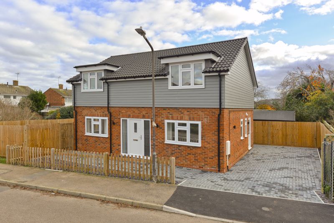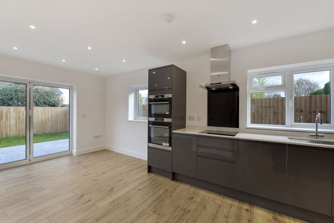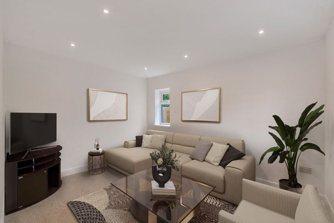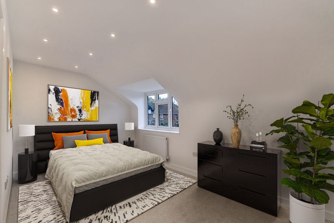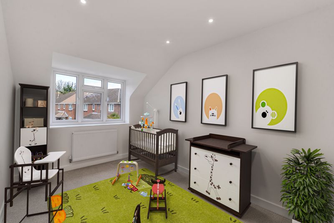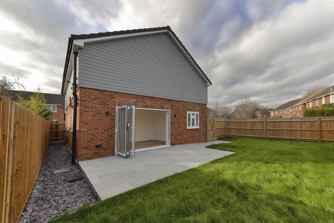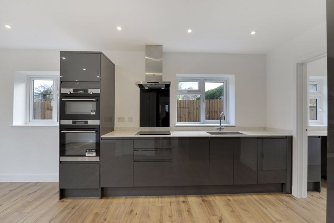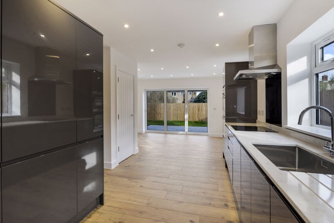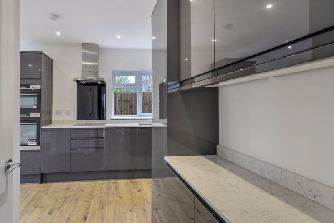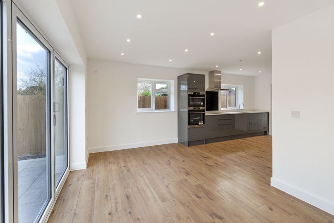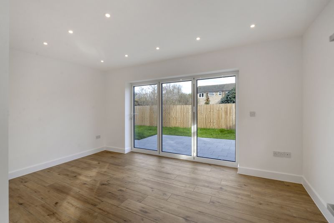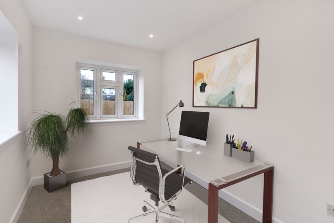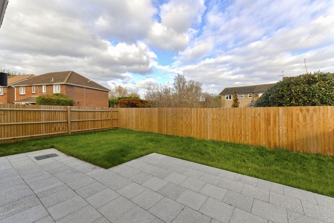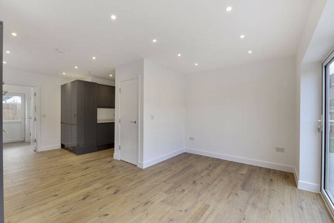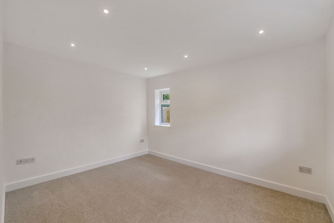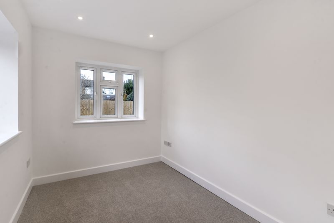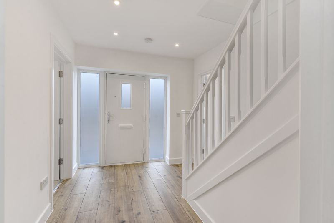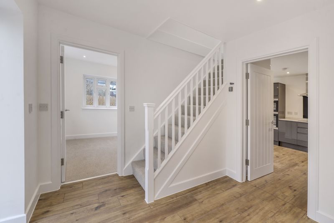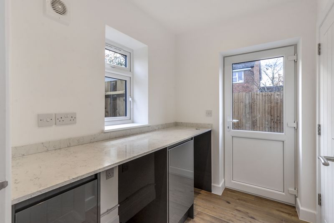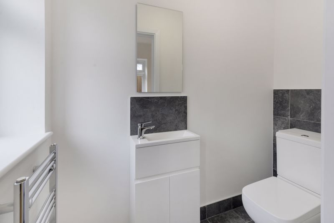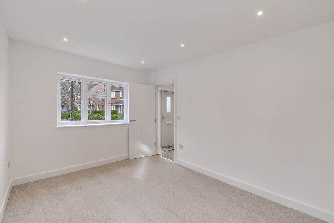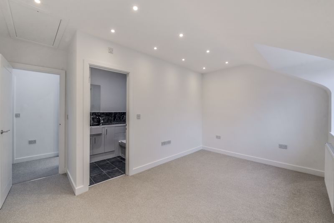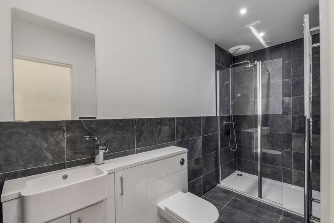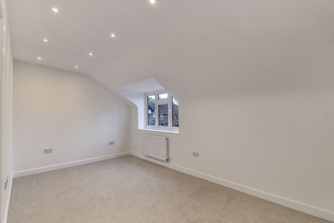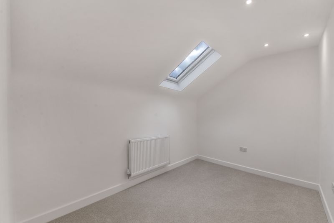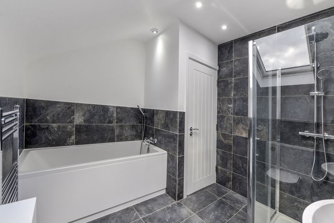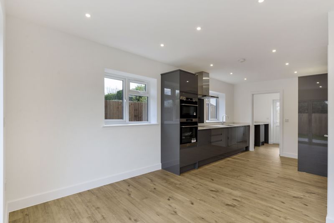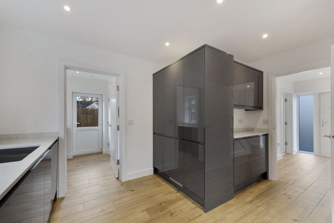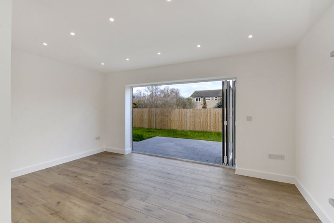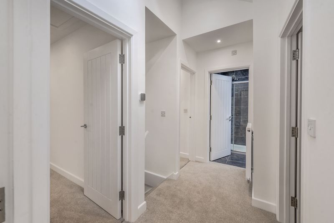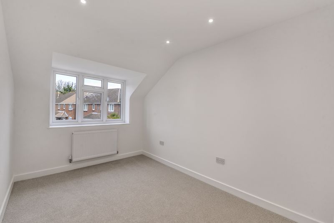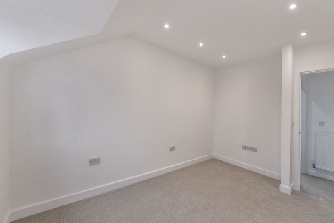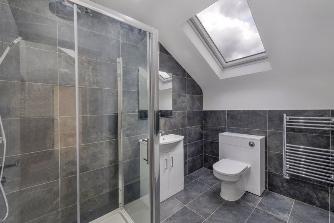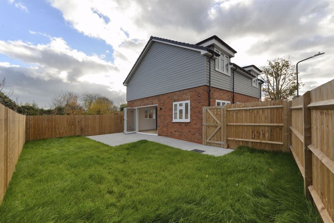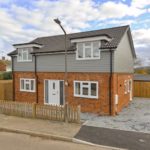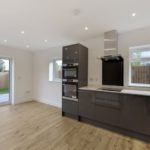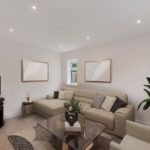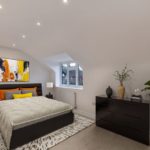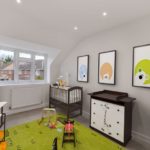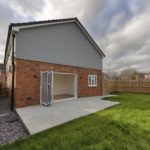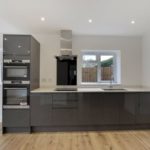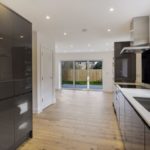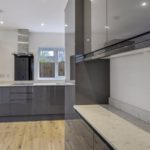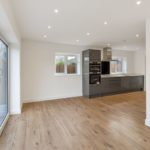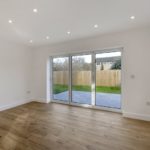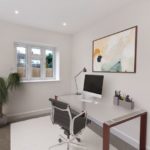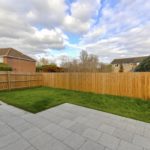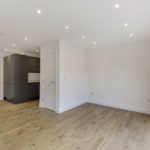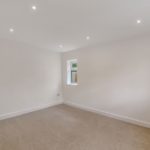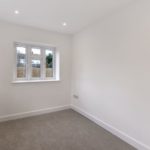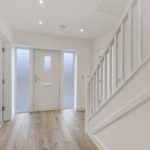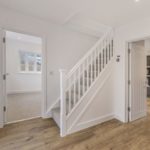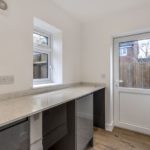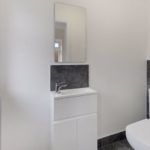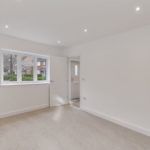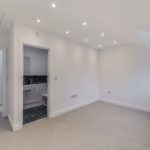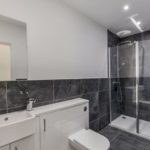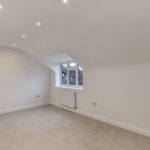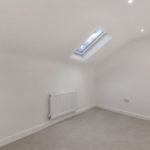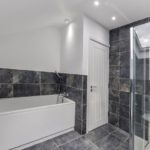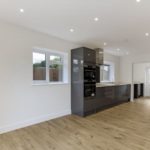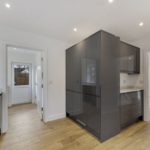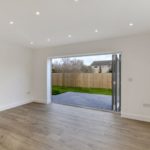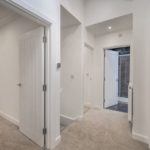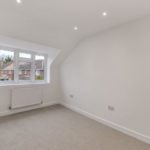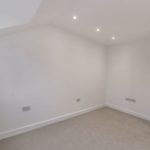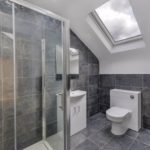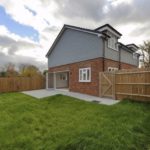Rowen Close, Paddock Wood
|
Ref: 11032387
Added Dec 15View on Map 
Property Summary

NO CHAIN - Bespoke new build situated in the heart of Paddock Wood within easy walking distance to the town centre and mainline station. The property boasts a large kitchen/dining/reception area, separate utility room, cloakroom and two receptions. We have used CGI photography to show the potential of this contemporary property. To the first floor, a good size master bedroom with en-suite and walk-in wardrobe, two further bedrooms and family bathroom with a separate shower. Driveway for off road parking and garden to the side. Under floor heating to the ground floor, radiators to first floor and a HIVE. 10 Year Build Warranty. Viewing highly recommended.
Full Details

Location
Located in Rowan Close, located off of Oaklea Road which is within easy walking distance of Paddock Wood mainline station . The town offers shopping for every day needs to include Waitrose Supermarket, butchers, bakers, Barsley's Department Store, Library, large health centre, Putlands sports centre, Primary school and Mascalls Academy with advanced learning stream. Main line station to London Charing Cross, Waterloo East, London Bridge, Ashford International, Dover Priory. Easy access to A21 which adjoins the M25 orbital motorway. The larger towns of Tunbridge Wells, Tonbridge and Maidstone are approximately 7, 6 and 8 miles distant respectively. There are superb walks around Paddock Wood and very pretty adjoining villages of Matfield, Brenchley and Yalding. VIEWING HIGHLY RECOMMENDED
Description
We are pleased to offer this bespoke New Build property situated in the heart of Paddock Wood. The property boasts gas central heating with underfloor heating to the ground floor and radiators to the first floor. HIVE. The boasts a very spacious kitchen/dining/living area, separate utility and cloakroom. Two receptions with carpet as fitted. To the first floor, a large master bedroom with built in wardrobe and spacious en-suite, two further bedrooms and again a large bathroom with a separate shower. Outside, a good size patio and area of garden which is laid to lawn. Side access gate leads round to the front. Driveway with off road parking for two medium size cars. Viewing essential.
Front
Picket fence to the front, and step up to front door. Composite front door with opaque discretion glass panels to either side opens into:-
Entrance hall
A wide spacious hallway with wood effect tiling to floor, stairs rise to first floor with carpet as fitted.
Sitting room
A light and airy room with double glazed window to the front and side and carpet as fitted.
Study
Double glazed window to front and side and carpet as fitted.
Kitchen/dining/reception
A large spacious kitchen fitted with dark grey base and wall mounted units offering complementary worktops over and inset double size sink with mixer taps, integrated dishwasher, fridge and freezer. Built in double oven induction hob with splashback and extractor, pan drawer beneath the ovens. Double glazed window above the sink, door to utility room, under stairs storage cupboard and open plan to dining/reception area. Continuation of wood effect tiled flooring. Bi-folding doors stretch across the rear of the dining area taking full advantage of the patio and rear garden.
Utility room
Spacious utility with fitted cupboards, space for washing machine and tumble dryer, door to cloakroom, double glazed window and part double glazed door to rear garden.
Cloakroom
Spacious cloakroom with low level w,c., wash hand basin set into contemporary cupboard, heated towel rail/radiator and opaque double glazed window.
First floor landing
Spacious landing with skylight window, walk-in cupboard housing gas fired boiler and carpet as fitted.
Master bedroom
Spacious bedroom with double glazed window, radiator, walk-in cupboard and carpet as fitted. Loft hatch. an door to en-suite.
Ensuite
Double shower cubicle with rain-head and hand held shower. Low level w.c., wash basin set into contemporary unit, heated towel rail radiator and contrasting tiling to walls.
Bedroom 2
Double glazed window to the front, radiator and carpet as fitted.
Bedroom 3
Skylight window, radiator and carpet as fitted.
Bathroom
Panel bath with hand held shower over, separate shower cubicle with rain-head and hand held shower, low level w.c., washbasin set into contemporary cupboard and skylight window. Heated towel rail/radiator and contrasting tiling.
Outside
A large patio extends across the side of the property with area of lawn and side access gate leading to the front.
Parking
Driveway with parking for 2 medium size cars.
Specification
10 year Warranty - Gas central heating - underfloor to the ground floor and radiators to first floor. HIVE system. Mains drainage. EPC 'B' Council tax to be accredited.
Property Features

- NEW BUILD
- 10 Year warranty
- EPC 'B' - Council tax 'C'
- En-suite to master
- Utility room
- Cloakroom
- Under floor heating
- Off road parking
- EPC 'B'
- Council tax 'C'

