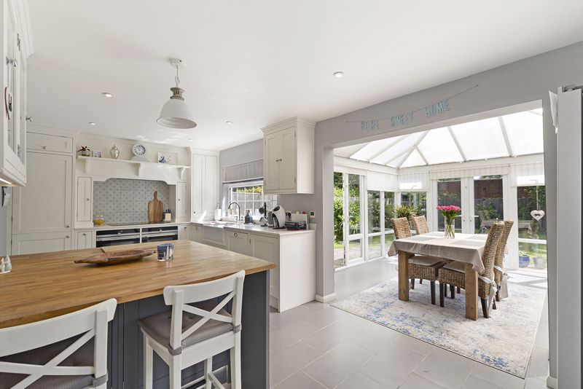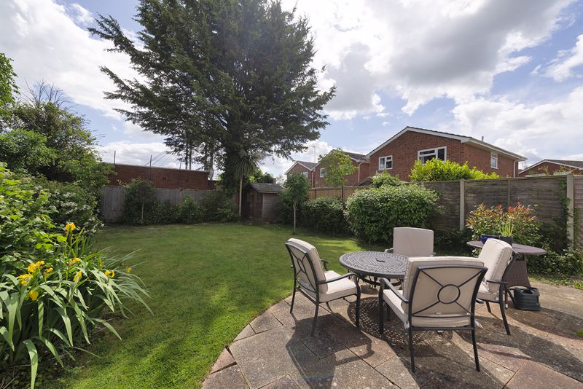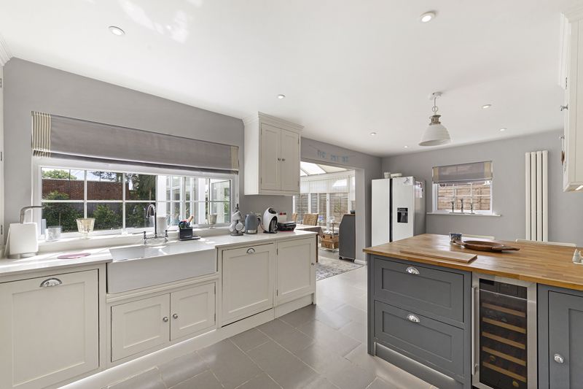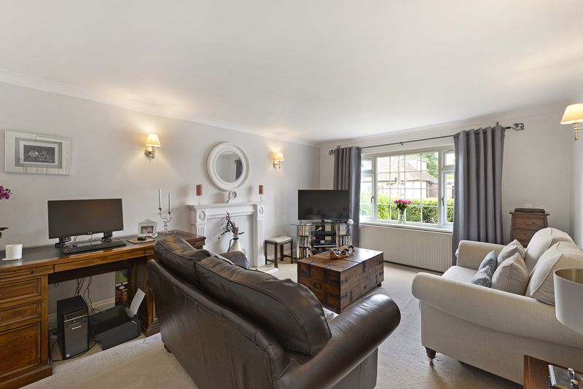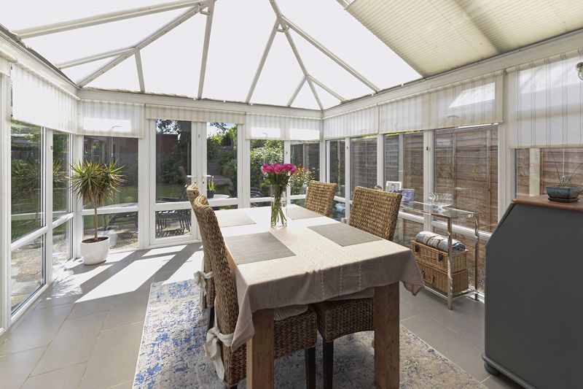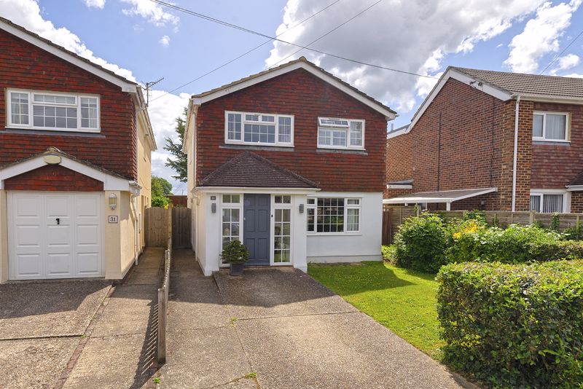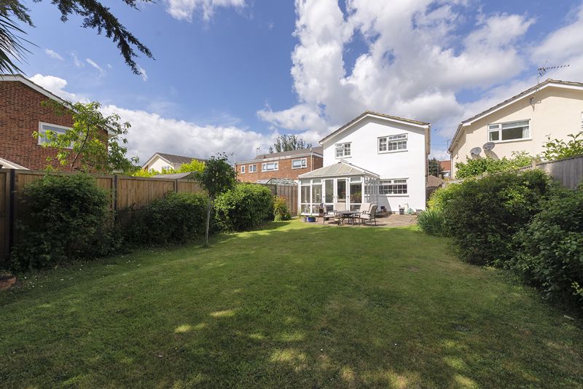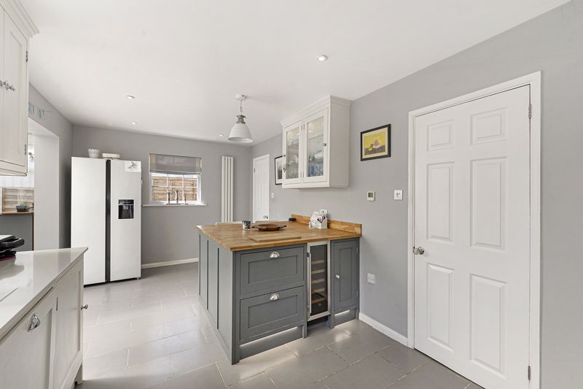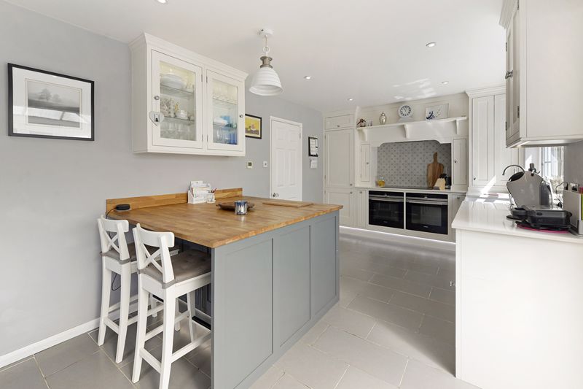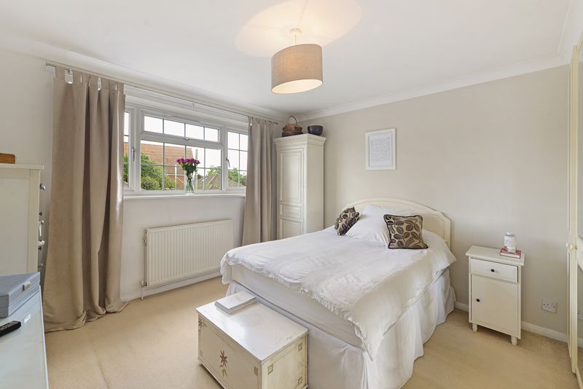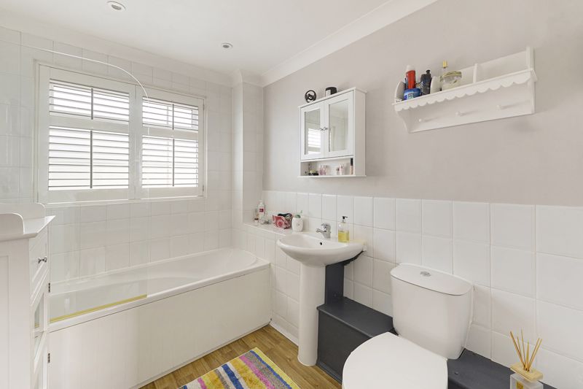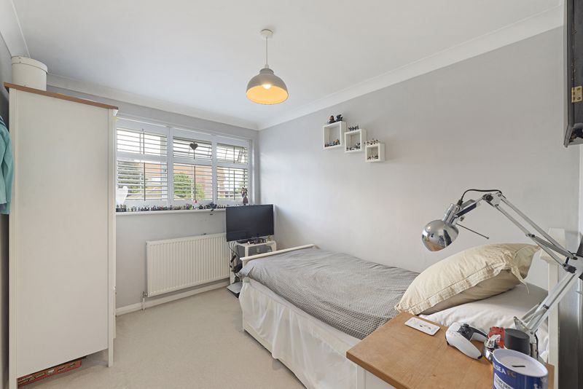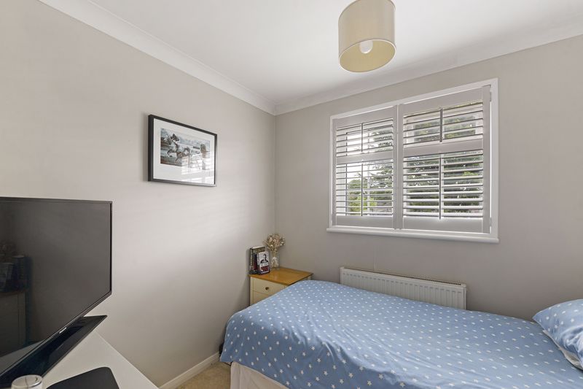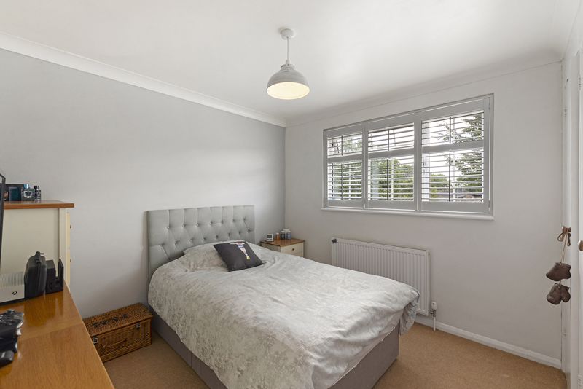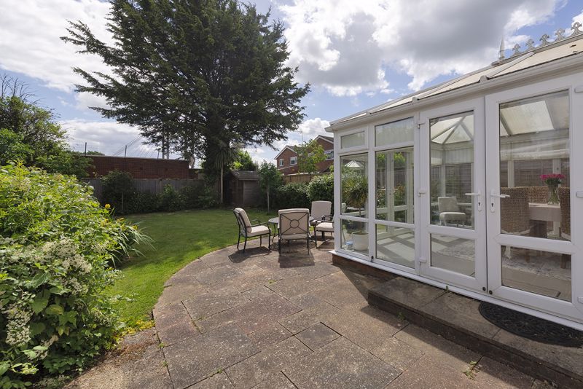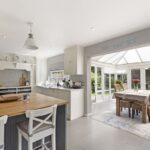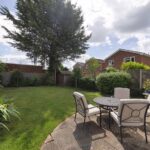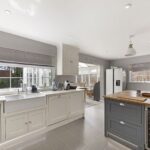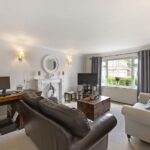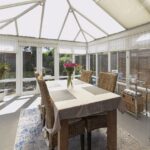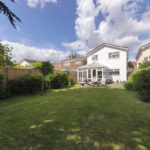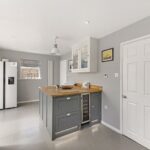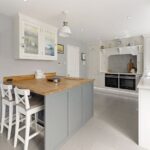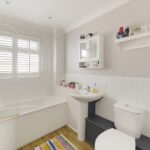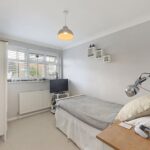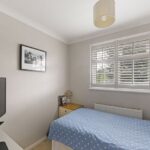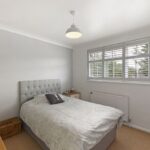St. Andrews Road, Paddock Wood
|
Ref: 9466160
Added Jun 3View on Map 
Property Summary

Firefly Homes are pleased to offer in our opinion a superb four/five bedroom detached family home offering extremely versatile accommodation comprising entrance porch which leads directly into a workroom/bedroom five (guest bedroom). Further door to the side, used as the main entrance to the property offering entrance hall, cloakroom, workroom/guest bedroom, sitting room, beautifully fitted bespoke kitchen with open aspect to the conservatory. Four bedroom to the first floor, two offer fitted storage space and a family bathroom. Pretty, secluded garden to the rear with a side access. Off road parking to the front.
Full Details

Location
Located centrally to Paddock Wood which offers shopping for every day needs to include Waitrose supermarket, Tesco's local, Jempsons which includes a post office, Butchers, Bakers, Library, Barsley's Department Store, coffee shops, Health Centre, Putlands Sports Centre, both Primary and Secondary schooling (Mascalls Academy with advanced learning stream). Main line station to London Charing Cross, London Bridge, Waterloo East. Easy access to A21 which connects to M25 orbital motorway and likewise Seven Mile Lane connecting to the M20. A21 connecting to M25.
Description
An extremely versatile property offering four bedrooms to the first floor and a fifth ground floor room which could be used as a guest bedroom offering an internal window for natural light, shower and built in storage. This room would also make an ideal study or playroom. The property offers soft focus decor throughout. Ground floor cloakroom. A beautifully designed bespoke kitchen which carries the style of a kitchen from a 'Homes' magazine. The kitchen is open plan to the conservatory which is used as a dining area. Large sitting room with a feature fireplace. To the first floor, four bedrooms of which three offer fitted plantation shutters and two rooms offer wardrobes to provide plenty of storage. Family bathroom. Outside the secluded garden is principally laid to lawn with a side access.
Front
Driveway for off road parking to the front. Door to the front porch and additional door to the side leading to the entrance hall.
Front Porch
Panel door leads into the entrance porch offering full length double glazed windows to either side. Laminate floor and door to the workroom.
Study/guest bedroom
Agents note:- This room has high level internal window for natural light. This is currently used as a work from home room offering a door to the front porch and fire door from the entrance hall. This would make an ideal overnight stay guest bedroom as the room offers a corner shower, washbasin with cupboard beneath, floor to ceiling cupboards in one corner and laminate floor.
Entrance Hall
Front door to the side offering inset stained glass 'L' shape hallway offering, fitted double cupboards for coats, laminate floor, stairs rising to the first floor with carpet as fitted. Doors to principal rooms, cloakroom and a regulation fire door door to the workroom /bedroom 5/study
Cloakroom
White suite comprising low level w.c., washbasin set into a fitted toiletries cupboard, opaque double glazed window, radiator with towel rail, laminate floor and two wall lights.
Kitchen/breakfast room
Superb bespoke fitted kitchen created in light cream with island/breakfast bar, exceptional cupboard space with carousel, undermount cupboards beneath the island, glass fronted display cabinets and a large walk-in pantry cupboard. Built in self clean double electric ovens and induction hob with extractor over all set in a feature pelmet framing with extractor fan. Integrated dishwasher and washing machine, American style fridge/freezer (by separate negotiation). Double glazed windows to rear and side. Modern upright radiator. Open aspect to the conservatory which provides a dining area.
Conservatory
This is an excellent addition to the kitchen offering open aspect to the create the dining room offering continuation of the kitchen floor. The conservatory offers three quarter length double glazed windows set on low level brickwork and casement doors to the rear garden.
Sitting room
Spacious room with a large double glazed window to the front which floods natural light into this room, feature fireplace, carpet as fitted.
First floor landing
Gallery landing with a double fitted airing cupboard, double glazed window, carpet as fitted and loft hatch,
Bedroom 1
Offering fitted wardrobes spanning one wall, with bevelled mirror glass doors, two doubles and one single. double glazed window with fitted stylish plantation shutters and carpet as fitted.
Bedroom 2
Double glazed window with fitted stylish plantation shutters and carpet as fitted. Radiator.
Bedroom 3
Double glazed window to the rear overlooking the garden. Carpet as fitted. Radiator.
Bedroom 4
Double glazed window to the rear and carpet as fitted. Radiator.
Bathroom
White suite comprising panel bath with Aqualisa shower over and glass screen, pedestal washbasin, low level w.c., white tiling to the walls, double glazed opaque window with fitted shutters, toiletries cupboard with mirror doors and shelving, radiator with towel rail.
Outside
The rear garden offers enclosed fencing, principally laid to lawn with border shrubs. Side access. Garden shed.
Specification
Gas fired central heating to a system of radiators, Anglican double glazing fitted in 2015. Mains drainage. Formerly the garage did require permission for the conversion and we hold a letter on file to this effect. Driveway to the front for off road parking. The kitchen and conservatory offer under floor heating but currently not in working order but could easily be re-connected. There is residents parking in St Andrews Road which as we understand is approximately £60. If this is an option for the buyer please verify with the council. Ultra fast broadband.
Property Features

- NO CHAIN
- Sitting room
- 4 Bedrooms
- Plus 5th GF Guest room
- Off road parking
- Bespoke kitchen
- EPC - 'C'
- Council tax 'E'

