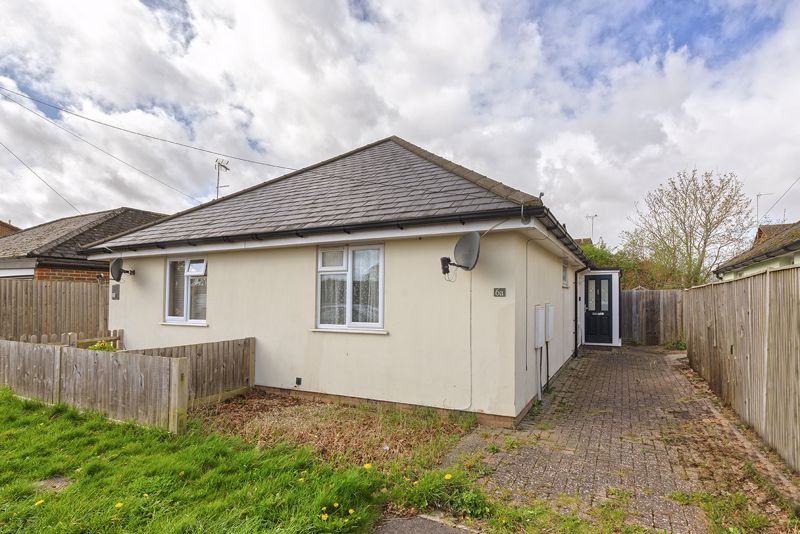St. Andrews Road, Paddock Wood
|
Ref: 11875662
Added Apr 15View on Map 
Property Summary

Full Details

Location
Located in the heart of Paddock Wood within walking distance to local amenities and main line station. Paddock Wood offers shopping for every day needs to include Barsley's Department Store, Butchers, Bakers, Chemist, Library, Woodlands Health Centre, Putlands Sports Centre. Main Line station to London Charing Cross, Cannon Street via London Bridge, in the opposite direction, Ashford International, Dover Priory. The local schools in the area are Paddock Wood Primary School and Mascalls Academy. The larger towns of Tunbridge Wells and Tonbridge are approximately 7 and 6 miles distant respectively.
Porch
Double glazed porch to the side.
Kitchen/Living room
Measurement to include a range of contemporary base and wall mounted units with inset sink, integrated fridge and freezer, washing machine. Electric oven, gas hob and extractor fan over. Localised contrasting tiling to walls. Light and airy room with open aspect to sitting/dining room.
Sitting/Dining room
Light and airy room with double glazed casement doors to conservatory and matching panels to side and door to the side of the kitchen leading to inner hallway. Radiator, carpet as fitted.
Conservatory
Light and airy room with double glazed casement doors to conservatory and matching panels to side and door to the side of the kitchen leading to inner hallway. Radiator, carpet as fitted.
Inner Hallway
Door to shower room and bedroom
Shower Room
Double shower cubicle, wash basin set into contemporary vanity cupboard, low level WC, light grey tiling to walls. Radiator. Double glazed opaque window, extractor, downlights. Vinyl floor.
Bedroom 1
Double glazed window to the front, radiator and fitted wardrobes.
Rear Garden
Pave garden to the rear and driveway to the side.
Driveway
Off road parking
Specification
Gas central heating to a system of radiators. Double glazing. Mains drainage. The porch has been added in recent years but does not offer building regulations or planning permission.
Property Features

- NO CHAIN
- 1 BEDROOM
- OPEN-PLAN LIVING
- CONSERVATORY
- OFF ROAD PARKING
- SHOWER ROOM
- COUNCIL TAX BAND 'B'
- EPC 'B'



















