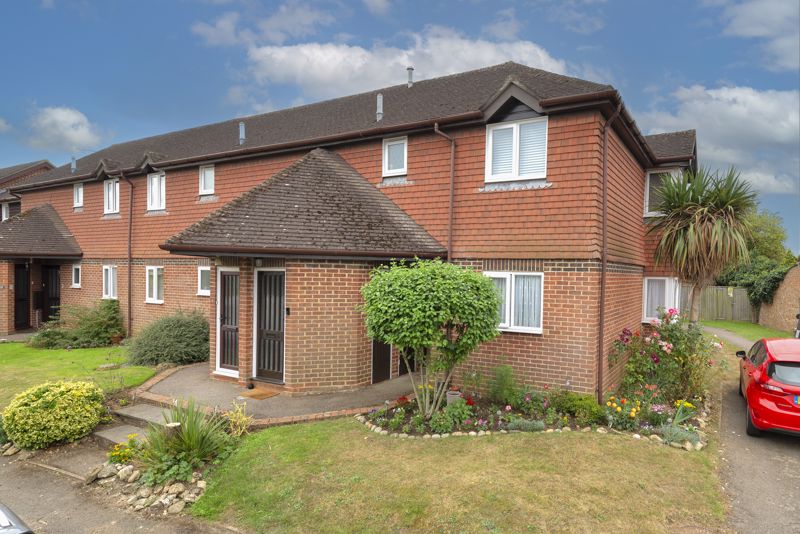Smithers Lane, East Peckham
|
Ref: 12126286
Added Sep 16View on Map 
Property Summary

A superb opportunity to purchase a beautifully presented ground floor flat benefitting from its own front door which leads into the entrance hall, large walk-in storage/utility cupboard, double bedroom, spacious bathroom, well fitted kitchen and sitting room which is graced with a beautiful box bay window. Outside gated parking area and fabulous walks across the open countryside. Just 2.5 miles to Paddock Wood mainline station. Viewing is a must!
Full Details

Location
East Peckham village, offers shopping for every day needs to include village stores, Post Office facilities, Butchers, a Chemist Co-op petrol station/supermarket, a wine bar and butchers. East Peckham village Primary School. Numerous rural walks across surrounding orchards. Paddock Wood, approximately 2.5 miles distant offers a wider variety of shopping facilities including Barsley's Department Store, Waitrose Supermarket, together with the Main line station to London Charing Cross. Mascalls Academy in Paddock Wood has high ability teaching groups. The larger towns of Tunbridge Wells and Tonbridge are approximately 9 and 7 miles distant respectively offering a wider variety of Grammar Schools and Shopping Facilities.
Description
The current owners have presented this ground floor flat in a soft focus colour scheme throughout, graced with light colour carpets and a large modern bathroom with an external extractor fan. New electric heaters have been fitted along with a new hot water cylinder. The flat offers the feeling of space particularly in the sitting room as it offers a 'box' bay window with bespoke window seat which opens for a storage option. A well fitted kitchen with integrated fridge and washing machine. Outside there is a small pretty garden area to the front which you maintain. Viewing is essential to fully appreciate what this property has to offer.
Front
Small area of garden to the front with attractive planting. Three steps lead up to the personal front door.
Entrance Hall
Spacious hallway with walk-in storage cupboard and doors leading to respective rooms.
Walk-in cupboard
Walk in storage/utility cupboard, newly fitted hot water cylinder and storage space.
Bedroom 1
A lovely light and airy room with double glazed window to the front, electric panel heater, space for wardrobe and carpet as fitted.
Bathroom
Spacious bathroom with panel bath fitted with new Mira shower over and screen. Washbasin fitted into double cupboard, low level w.c., heated towel rail radiator, extractor fan which vents externally, tiling to walls and vinyl floor.
Sitting room
A beautiful room with large 'box' bay window to the front, bespoke made window seat which lifts up for additional storage. Light colour decor, soft grey carpet and wall mounted electric heater. Door to kitchen
Kitchen
Measurement includes a range of base and wall mounted units with laminate work surface over. Inset stainless steel style sink and drainer, electric oven and hob with extractor over, integrated fridge and washing machine. Double glazed window, localised tiling and laminate floor.
Lease Details
Tenure: 1/22 Share of Freehold. We understand from the management company that there is a 125 year lease since 1987 - 88 years remaining. Service Charge for 2023 is £656 per year to include insurance. This charge rises with inflation annually (January).
Property Features

- Ground floor flat
- Gated car parking
- Well presented
- Good storage
- EPC
- Lease term
- Management fee £656 annual
- Reviewed annually
- 125 year Lease (1987)
- 1/22 share of the Freehold





















