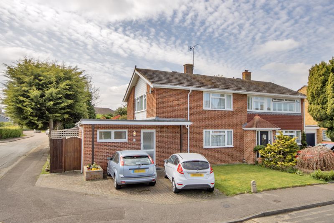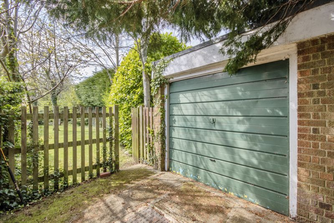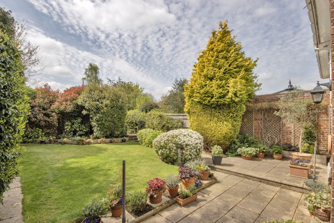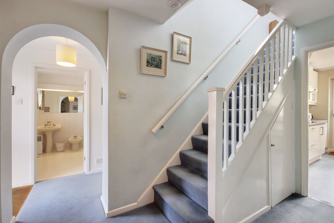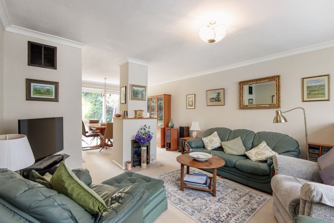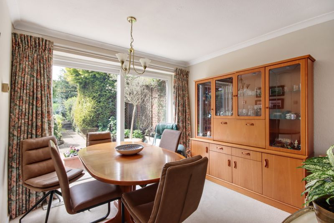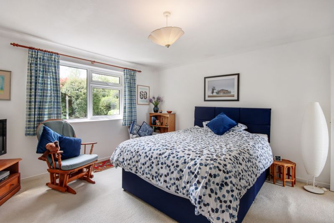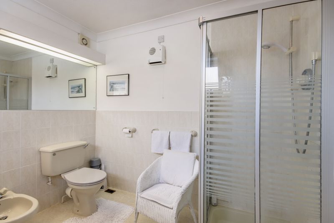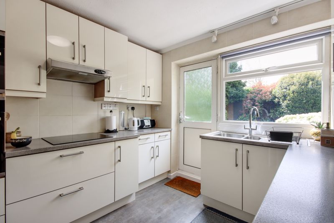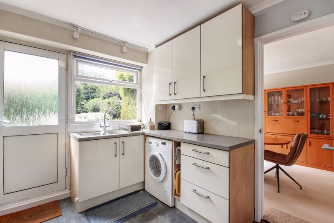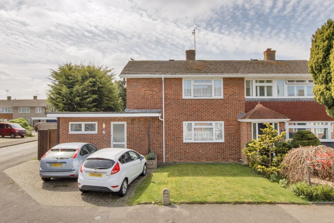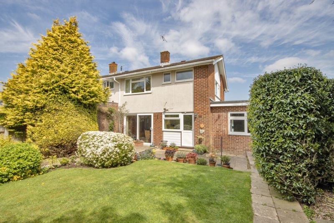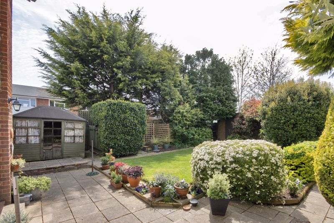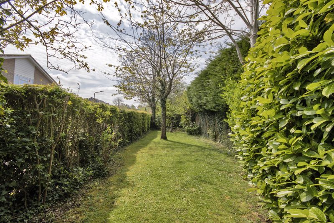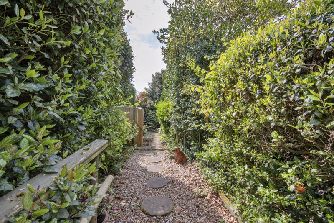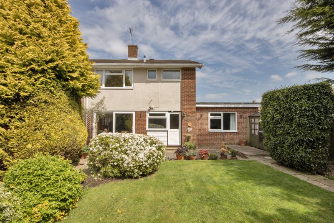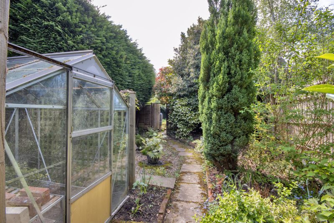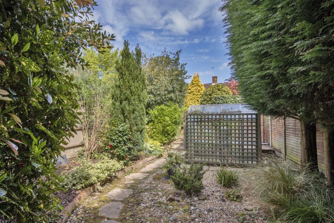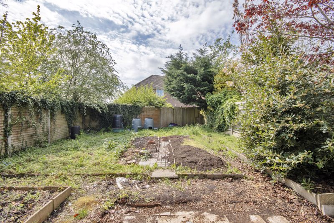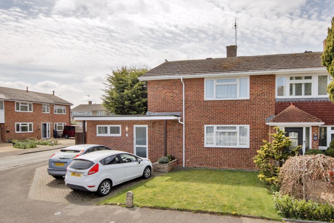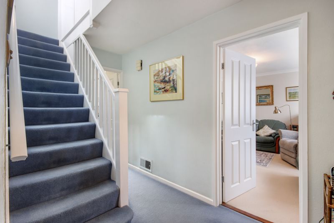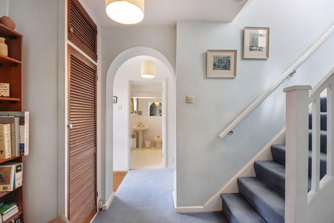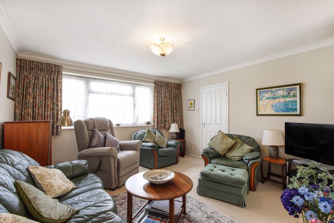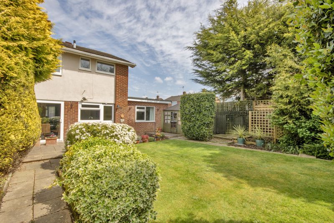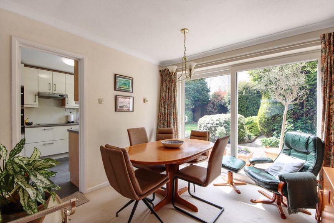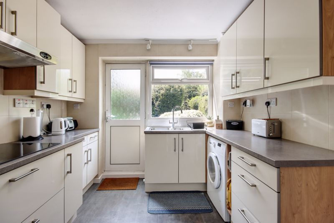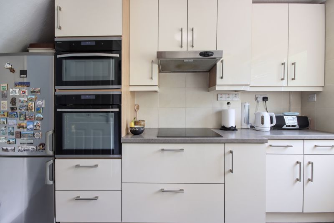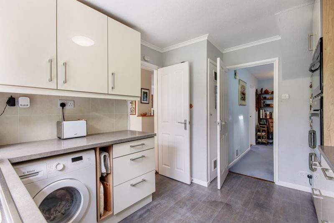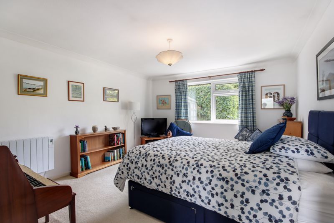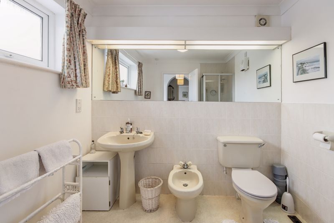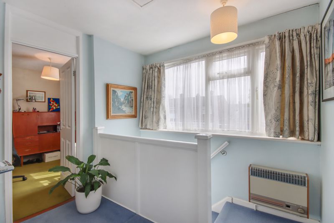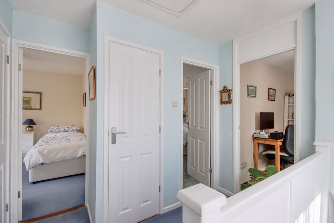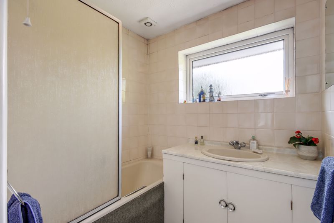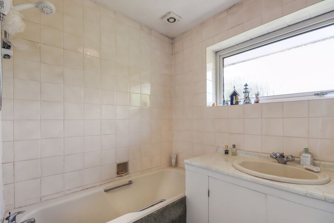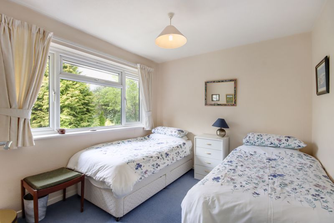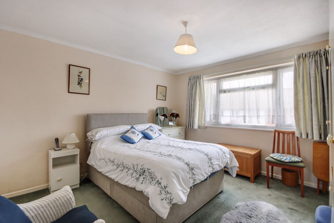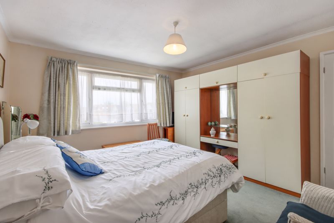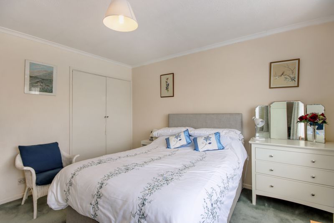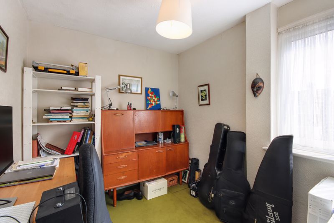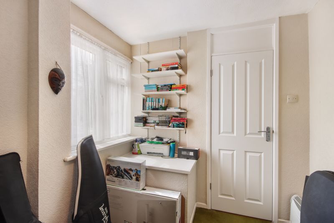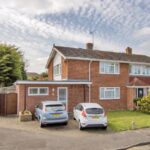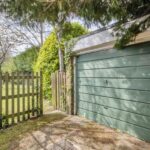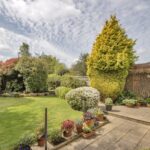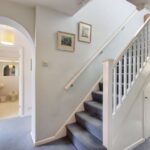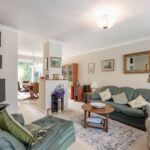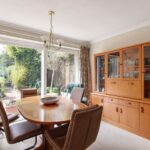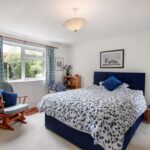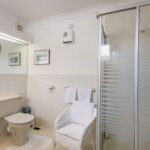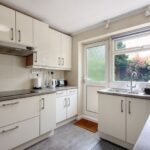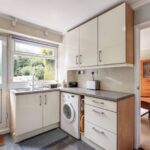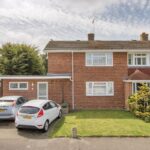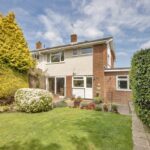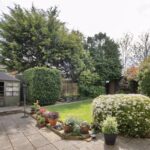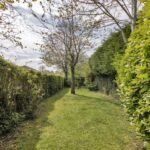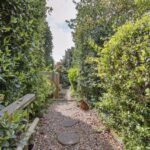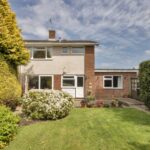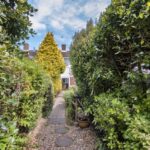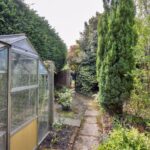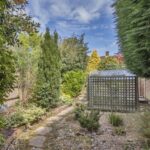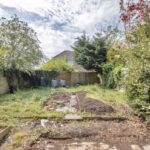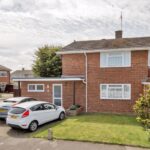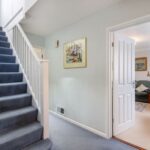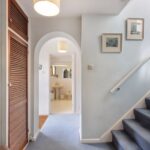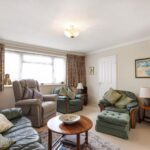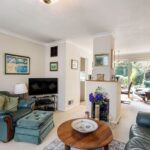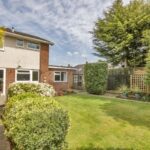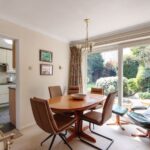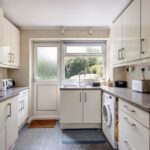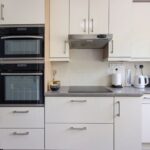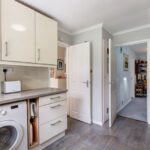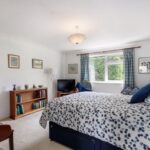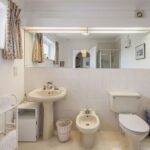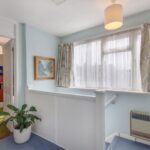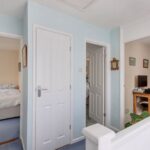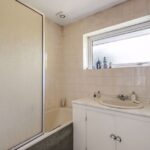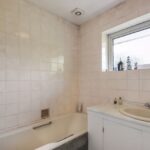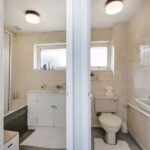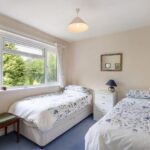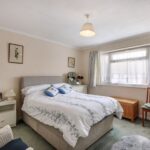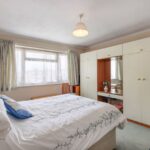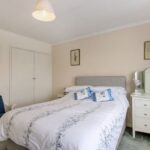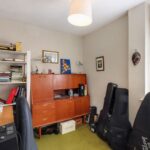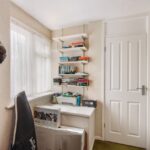Larch Grove, Paddock Wood
|
Ref: 12589960
Added Apr 28View on Map 
Property Summary

An exceptional opportunity to acquire a corner plot Gough Cooper semi detached family home which offers a ground floor extension to the side giving potential, subject to relevant planning and building regulations to add a master bedroom suite above. Offering an extensive garden to the rear and a detached garage. Accommodation comprising entrance hall, ground floor shower room, large bedroom/third reception, open plan sitting/dining room and fitted kitchen. To the first floor, three bedrooms and bathroom with a separate w.c. The property boasts a large sunny garden set out into four sections (on three titles) and off road parking to the front.
Full Details

Location
Located centrally to Paddock Wood town, within easy walking distance to the town centre which offers shopping for every day needs to include Waitrose supermarket, butchers, bakers, library, Barsley's department store, coffee shops, health centre and Nationwide Building society with a cash point. Putlands Sports Centre, both primary and secondary schooling. Main line station to London Charing Cross, London Bridge, Waterloo East. Easy access to A21 which connects to M25 orbital motorway and likewise Seven Mile Lane connecting to the M20.
Description
This property has been a much loved family home for many years, boasting an excellent side extension to provide a large double bedroom and a ground floor bathroom. Built by Gough Cooper in mid 1960's the current owners extended the property to the side, thirty years ago. As we understand at the time, the planning was granted for a two storey extension which has now lapsed. Subject to relevant planning permission and building regulations applied for this could be re-instated. Boasting an extensive garden to the rear which is on three separate titles, the two additional titles were purchased in by our clients. Accommodation comprising entrance hall, sitting/dining room, large kitchen and the side extension offering a large bedroom/reception and a ground floor shower room. To the first floor three bedrooms and a family bathroom. Detached garage to the rear. Electric fan heating and double glazed windows.
Entrance Hall
Spacious hallway to include the side extension, stairs rising to the first floor. Floor to ceiling storage cupboard split into two cupboards offering louver doors. Doors lead to the principal rooms. Inset coconut mat and carpet as fitted.
Bedroom/Reception 2
This spacious room could become a second reception or subject to planning permission and building regulations the wall could be taken out between the kitchen and this room to provide extensive kitchen space. Double glazed window to the rear. Electric wall mounted heater. Carpet as fitted.
Shower/cloakroom room
Large shower room with low level w,c., shower cubicle with a fitted shower, pedestal washbasin, bidet and two opaque double glazed windows. Localised neutral tiling to the walls to include a large mirror stretching the flank wall with undermount lighting. Vinyl floor.
Sitting room
Double glazed window to the front, centre fireplace splitting the sitting and dining room into two with centre fireplace offering a gas fire. Carpet as fitted. Open aspect to the dining room.
Dining room
Double glazed sliding doors open to the rear garden. Carpet as fitted and a door to the kitchen.
Kitchen
Measurement to include a range of light neutral colour base and wall mounted units to include a set of deep pan drawers. Inset one and half bowl stainless steel style sink and drainer, double oven and electric hob. Space for a fridge/freezer and washing machine. Door to the rear garden with double glazed window to the side. Contrasting tiling to the walls. Large cupboard housing the electric boiler.
First floor landing
Double glazed window, loft hatch with pull down loft ladder, cupboard housing hot water cylinder with immersion.
Bedroom 1
Double glazed window to the front, space for a range of wardrobes and carpet as fitted.
Bedroom 2
Double glazed window overlooking rear garden. Built in single wardrobe and carpet as fitted.
Bedroom 3
Currently used as a study. Double glazed window to the side and carpet as fitted.
Bathroom
Panel bath with shower over and a shower screen, vanity sink inset into vanity cupboard, double glazed opaque window and localised neutral tiling.
Cloakroom
Low level w.c., washbasin and double glazed opaque window.
Outside - Gardens
The garden is split into four separate areas. The landscaped garden immediately to the rear offers a patio area split into two levels, mature shrubbery surrounding this area of the garden which is principally laid to lawn. The second area houses a green house and stepping stones through to rear garden. This area was once used for Polytunnels which have been removed leaving a hard standing. The fourth area abuts the road with garage and driveway. There is an additional driveway to the front for off road parking, side access gate with shed and bin storage.
Garage
Up and over door, light and power, personal door to the side.
Specification
Warm air vented heating with electric boiler (serviced) in the kitchen cupboard. First floor landing with hot water tank and immersion. Double glazing. Mains drainage. Broadband. The Garden is on three separate titles. Mains drainage. Extension circa 1993/4.
Property Features

- 4 Bedrooms
- 2 Bathrooms
- Sitting/dining room
- Extensive garden
- Garage
- Council tax 'D'
- EPC 'D'
- Potential to extend further

