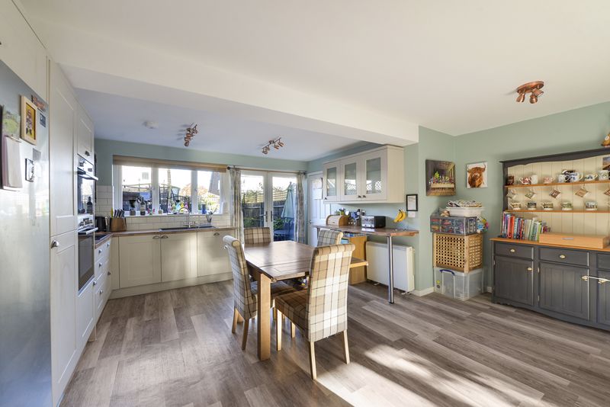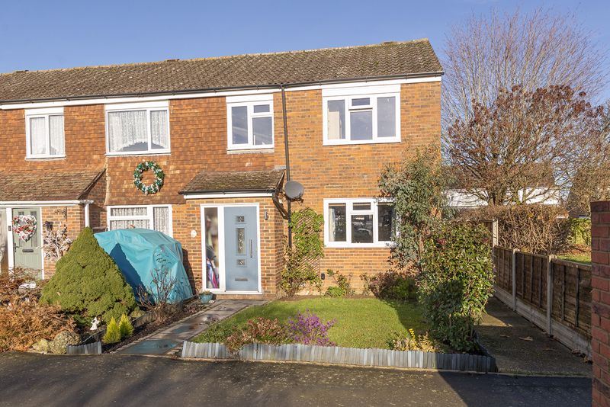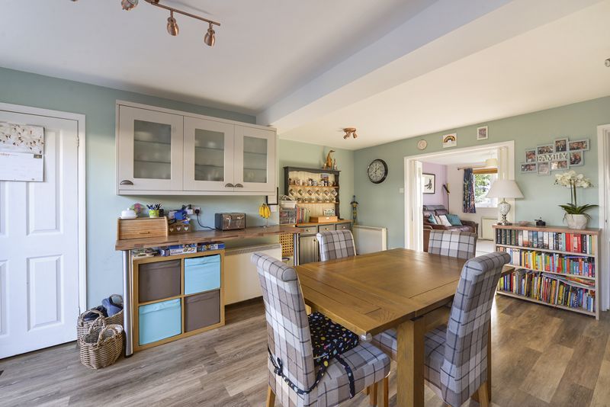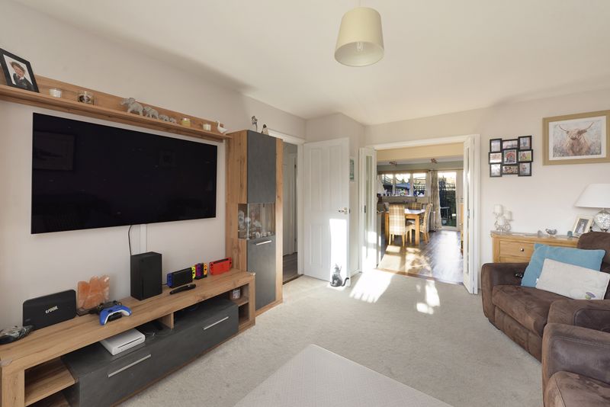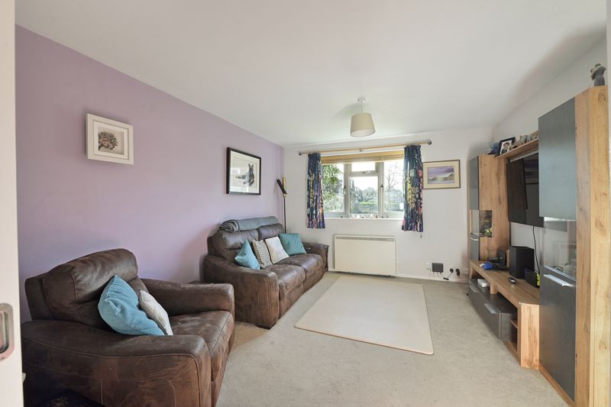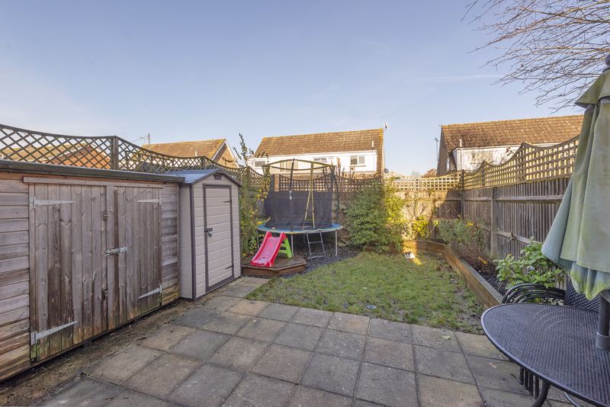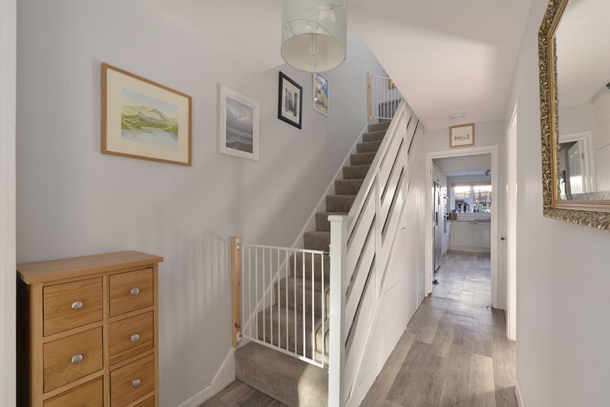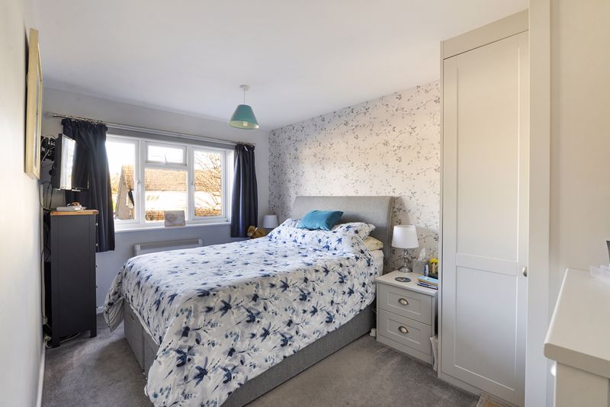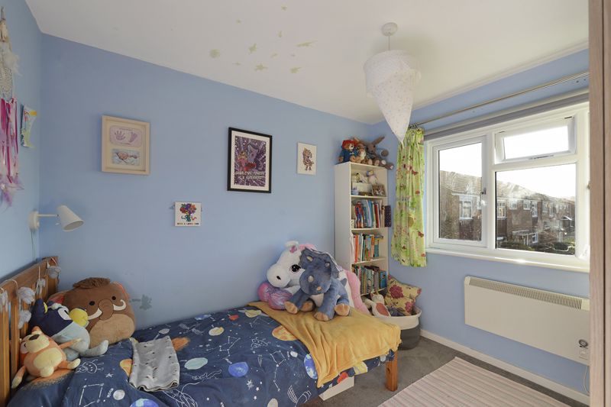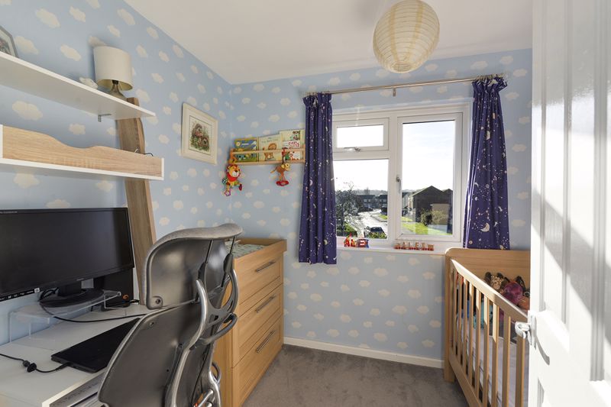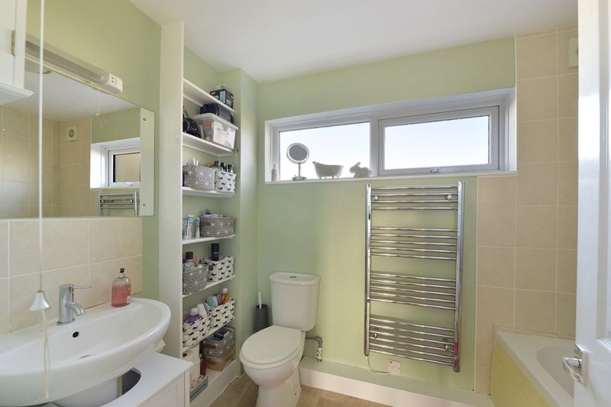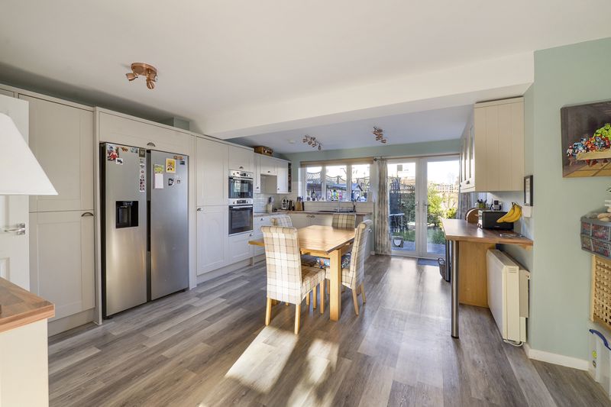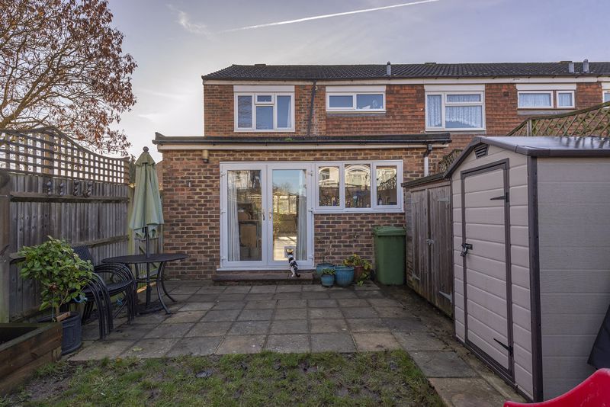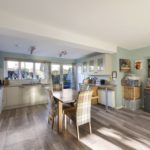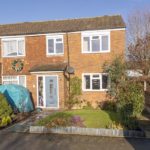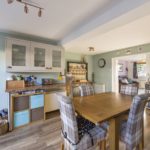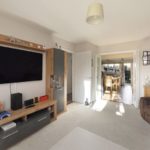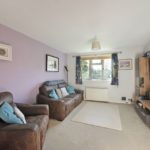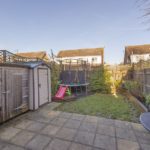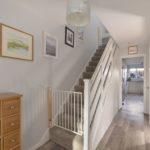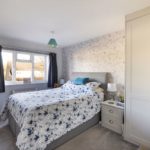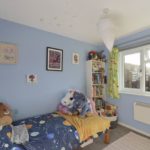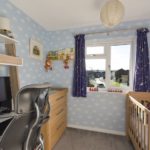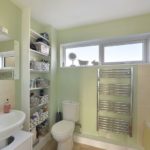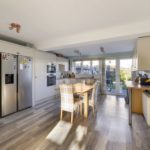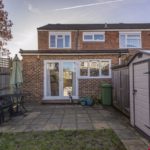Bullion Close, Tonbridge
|
Ref: 12175376
Added Dec 15View on Map 
Property Summary

Firefly are delighted to offer for sale this spacious 3 bedroom end of terrace house. This property would ideally suit a first time buyer looking to get their foot on the ladder or a growing family. The property offers excellent living space for all the family needs. Internally the property offers spacious accommodation to include open plan kitchen/dining/family room, separate lounge and cloakroom/WC. This property benefits from its location, making it ideal for commuters as well as falling within the catchment area of many good schools, perfect for families.
Full Details

Description
This 3 bedroom end of terrace house offers spacious living accommodation for all the family needs and comprises entrance porch, entrance hall, lounge, open plan kitchen/breakfast/dining/family room and cloakroom/WC downstairs. The first floor offers 3 bedrooms and family bathroom. Externally the property offers front and rear gardens with access to the side. This property is an ideal first time buyers house or a growing family, conveniently located to schools, shops and mainline station.
Location
Conveniently located for Paddock Wood's shopping facilities to include Waitrose Supermarket, Health Centre, Library, Dentists, Barsley's Department store, butchers, bakers, newsagents, Primary School, Putlands Leisure Centre, Mascalls Academy, main line station to London Charing Cross, London Bridge, Waterloo East/Dover Priory, Ashford International. Easy access to A21 which adjoins the M25 orbital motorway. The larger towns of Tunbridge Wells and Tonbridge are approx. 7 and 6 miles distant respectively.
Entrance Porch
Ideal area to put coats and shoes. Door to:
Entrance Hall
Upright cupboard housing fuse box. Under stairs made to measure storage unit.
Open Plan Kitchen/Dining/Breakfast/Family Room
Double glazed window to rear with double glazed French doors to rear garden. Range of wall and base units with work surface over. Inset single drainer sink unit with mixer tap. Four ring induction hob with hood and extractor over, eye level double oven, space for washing machine and tumble dryer, laminate flooring.
Cloakroom/WC
Double glazed opaque window to side, low level WC, wash hand basin and laminate flooring.
Lounge
Double glazed window to front. Wall mounted electric storage heater.
Stairs To First Floor Landing
Access to loft space and cupboard housing hot water tank.
Bedroom 1
Double glazed window to rear, wall mounted convector heater and built in wardrobes.
Bedroom 2
Double glazed window to front, wall mounted convector heater.
Bedroom 3
Double glazed window to front, built in storage cupboard over bulkhead and wall mounted convector heater.
Family Bathroom
Double glazed opaque window to rear. Panelled bath with shower over, low level WC, wash hand basin, electric chrome ladder radiator and local tiling.
Rear Garden
Patio area with an area of lawn and raised borders. Side access.
Front Garden
Mainly laid to lawn with mature shrubs and borders and pathway to front door.
Specification
We understand from the vendor that there is a fee made to Orbit who manage all the communal areas each month of £25 (this may vary).
OFF STREET RESIDENTS PARKING
Property Features

- End Of Terrace House
- 3 Bedrooms
- Open Plan Kitchen/Breakfast Room 17'9"x 17'8"
- Cloakroom/WC
- Front & Rear Gardens
- Location, Location, Location
- EPC D 1000 sq ft Council Tax Band C
- Off Street Residents Parking

