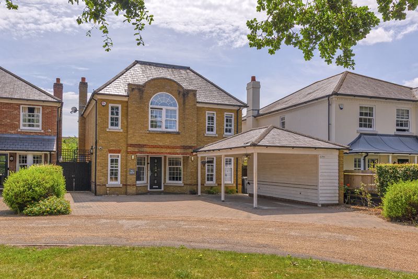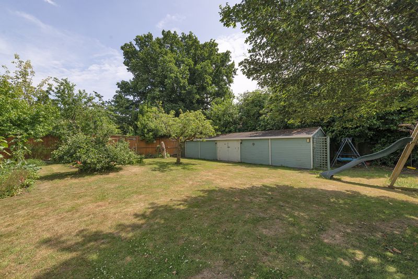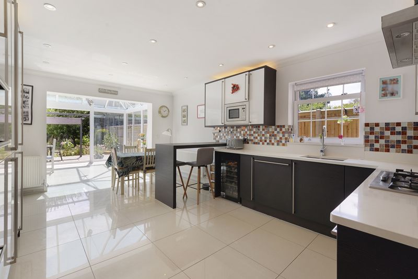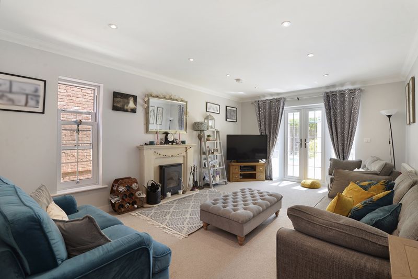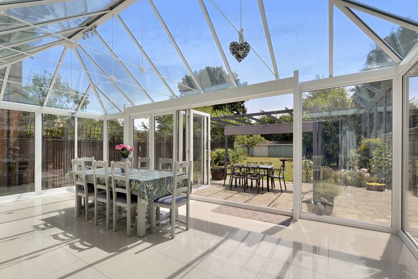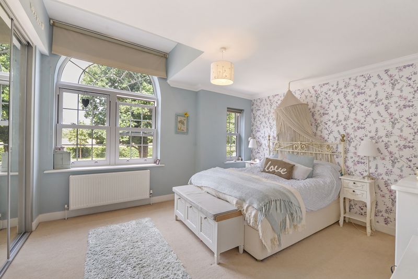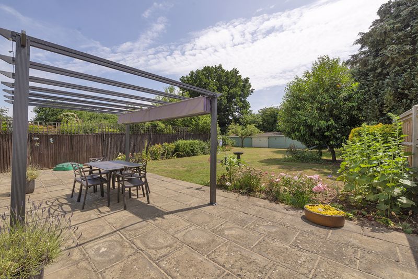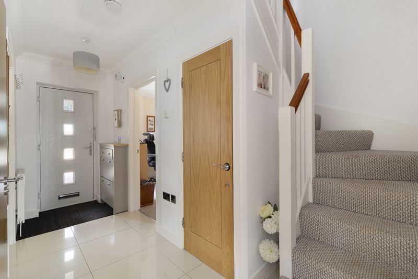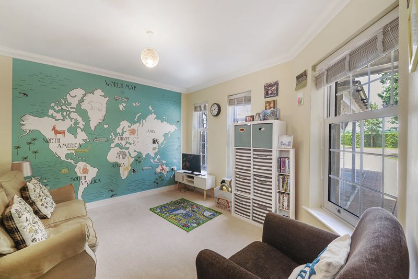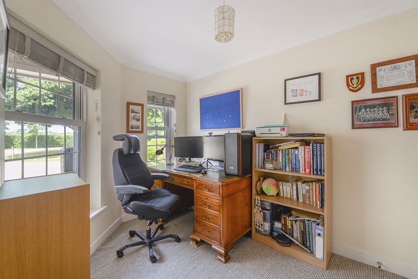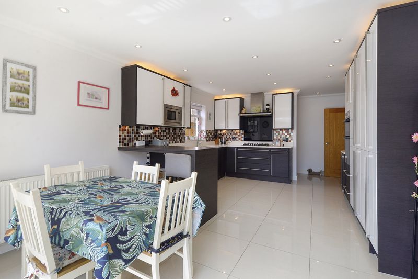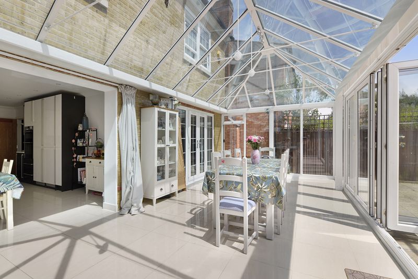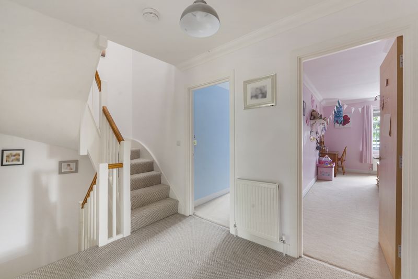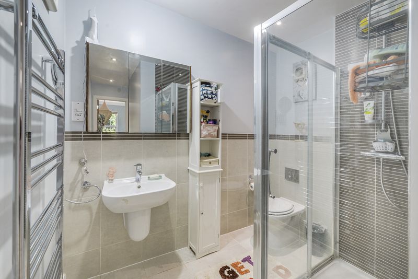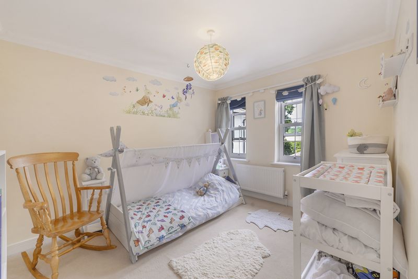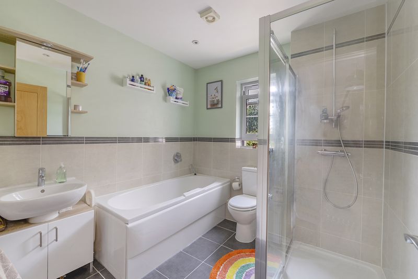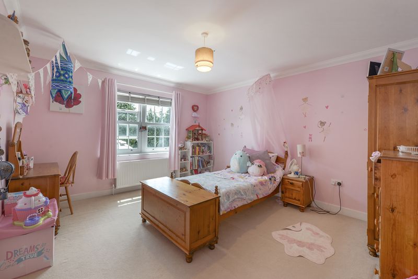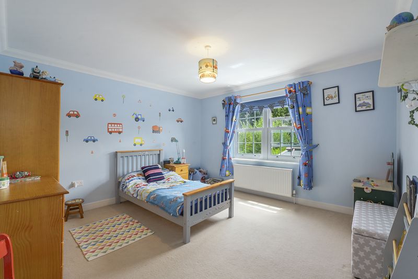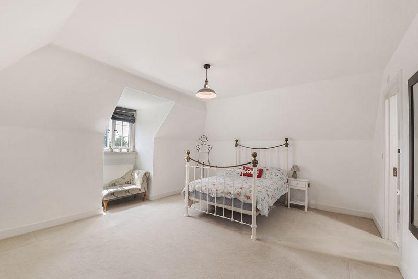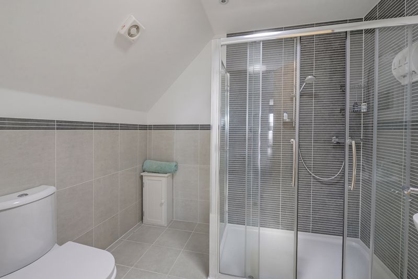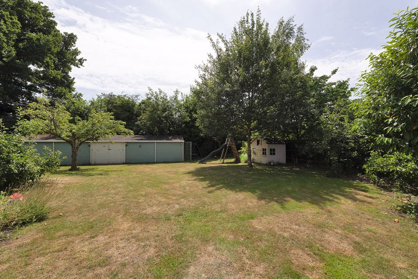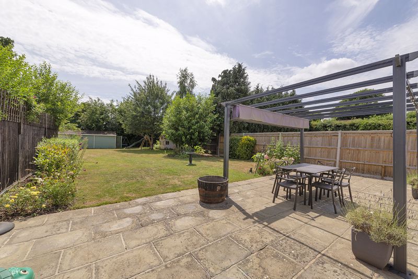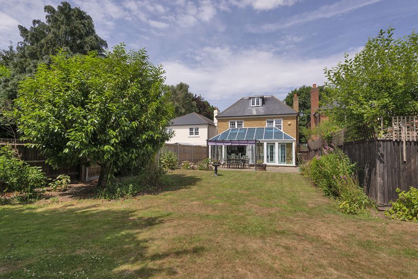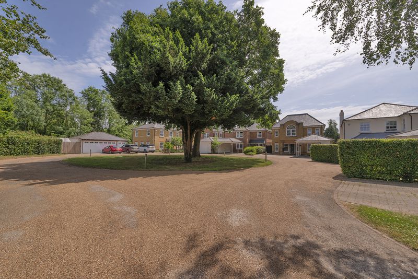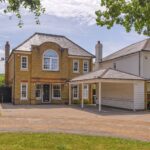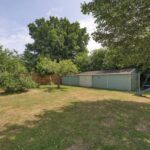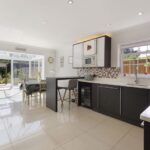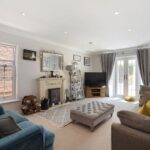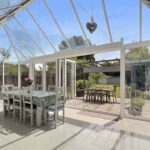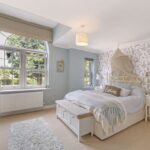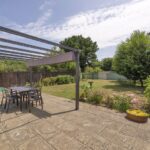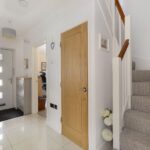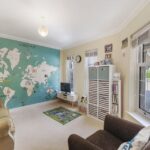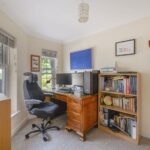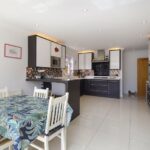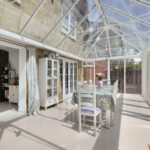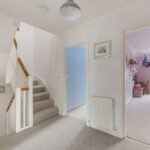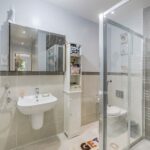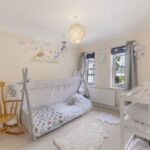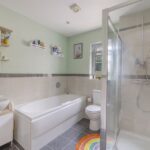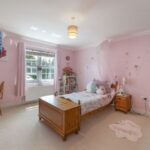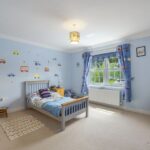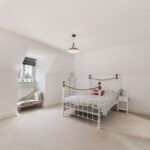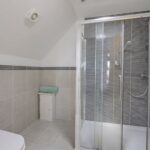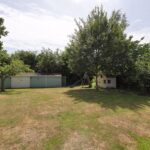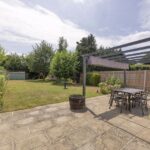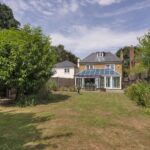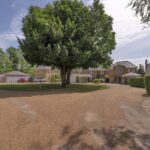Beechwood Close, East Peckham
|
Ref: 12621662
Added Jul 7View on Map 
Property Summary

We are delighted to present a family home located in a highly desirable close of five homes, built by Fernham Homes in 2012 to a high specification. Offering an exceptional plot size of 0.21 acres with a southerly orientation. Well balanced accommodation set out over three floors. The interior features stylish decor throughout, to include three receptions, a superb family kitchen/dining room of open-plan design, leading into an open plan conservatory. Five double bedrooms, master bedroom and the guest bedroom both offer en-suite facilities. To the rear, an L-shaped garden and a substantial workshop unit offering excellent potential for use as a gym, hobbies room, or a dedicated work-from-home space. Car port and off road parking.
Full Details

LOCATION
Nestled in a private cul de sac of five properties on the fringes of East Peckham village, offering shopping for everyday needs to include village stores, Post Office facilities, Butchers, a Chemist, a Co-op store in the village centre and a Co-op petrol station/supermarket. Local wine bar. East Peckham Village Primary School. Numerous rural walks across surrounding orchards. Paddock Wood, approximately 3.7 miles distance offers a wider variety of shopping facilities including Barsley's Department Store, and Waitrose Supermarket, together with the Mainline station to London Charing Cross. Mascalls Academy in Paddock Wood has high ability teaching groups. The larger towns of Tunbridge Wells and Tonbridge are approximately 9 and 7 miles distance respectively offering a wider variety of grammar schools and shopping Facilities.
FRONT
A private drive leads from the main road to a hamlet of five individual properties. Attractive arched window of distinction sets this property apart. Storm canopy porch to the front, and carport accompanied with additional parking.
ENTRANCE HALL
A spacious hallway with a light-reflecting tile floor and a composite front door with inset glass. Turned stairs with fitted carpet lead to the first floor, offering under stairs storage space. Wall-mounted thermostat, smoke detector (not tested) and a radiator and doors to principal rooms.
FAMILY ROOM/RECEPTION
A versatile room with two stylish double glazed windows offering fitted blinds, radiator and carpet as fitted.
STUDY
Offering two double glazed windows to the front, under stairs storage cupboard, carpet and radiator.
CLOAKROOM
Cloakroom features automatic lighting upon entry. Close coupled, low level W.C., washbasin set into a contemporary cupboard. Complementary tiling to the walls, and continuation of tiled flooring from the hall. Spotlights are fitted to the ceiling, and radiator.
SITTING ROOM
A double aspect family room offering double glazed casement doors leading into the beautiful conservatory. Complementary double glazed windows to either side of the doors. Further window to the side of this room engaging natural light. Wood-burning stove, set in a stone surround, this is a focal point of the room, perfect for cosy evenings. Two radiators, fitted carpet, and convenient under stairs storage. Down lights to the ceiling.
KITCHEN/BREAKFAST ROOM
The kitchen features a stylish combination of base and wall mounted units in a contemporary colour scheme. Offering a well equipped kitchen, inset one and a half bowl sink, double glazed window, five ring gas hob with a splash back and extractor fan above. Integrated appliances to include two built ovens, a built-in microwave, a large fridge/freezer and a dishwasher.
Breakfast bar, space for table and chairs. Attractive tiling to the walls, and light reflecting floor tiles leading out to the large open aspect conservatory.
UTILITY
Space for washing machine. Wall mounted boiler and sink. Door to rear garden.
CONSERVATORY
A beautiful conservatory, currently used as a dining area, offering views of the large south-facing garden. This versatile living area features double glazed windows and doors, sun reflective glass to the roof panels. A continuation of the tiled floor from the kitchen.
FIRST FLOOR LANDING
A spacious landing offering - airing cupboard housing a hot water tank.
MASTER BEDROOM
A beautiful arched window sets this room apart, offering an abundance of natural light and a further double glazed window to the side. Stylish decor, to include fitted wardrobes spanning one wall, radiator and carpet as fitted.
Ensuite
Features a double shower cubicle with tiling, a close coupled low-level toilet, a suspended washbasin, a heated towel rail/radiator, tiled flooring, and downlights to the ceiling.
BEDROOM 3
Front. Two double glazed windows, a fitted double wardrobe, radiator and neutral carpet.
Bathroom
Offering a white suite comprising a panel bath, double shower cubicle, close couple low level w.c., localised tiling, washbasin set into contemporary cupboard, heated towel rail radiator, tiled floor, downlights to the ceiling and a heated towel rail radiator.
BEDROOM 2
Situated to the rear taking full advantage of the garden views, from two double glazed windows, soft focus decor, radiator and carpet as fitted.
BEDROOM 4
Located at the rear taking full advantage of the garden views, two double glazed windows, neutral decor, radiator and carpet as fitted.
SECOND FLOOR LANDING
BEDROOM 5
This spacious room beautifully complements the first floor bedrooms. Featuring a double glazed dormer window, radiator and fitted carpet. The room is decorated in neutral tones and includes a door to the en-suite shower room, as well as an additional door leading to an extensive walk-in storage cupboard.
ENSUITE
Double shower cubicle (tiled), close coupled low level w.c., suspended washbasin, heated towel rail/radiator, tiling to the floor, and a roof light tunnel bringing natural light to this room.
REAR GARDEN
Offering a large, secluded family garden of L-shape design with a desirable southerly orientation. Principally laid to lawn, offering attractive border shrubs and mature trees. At the rear of the garden is a spacious storage unit, which could create space for a hobbies room or a dedicated work-from-home area. Well stocked vegetable beds. The patio area offers an excellent space for outdoor dining during the summer months with a contemporary fixed pergola. Side access to the front of the property.
CAR PORT
Covered car port with domestic power supply
SPECIFICATION
Built by Fernham Homes. Conservatory - part of the original build. Electricity Smart Meter installed. Private road. Gas central Heating to a system of radiators. Mains drainage.
Property Features

- 3,150 sq ft inc. workshop
- 3 Receptions
- 5 Bedrooms
- 2 En-suite
- Extensive rear garden
- Large conservatory
- EPC - 'C'
- Council tax 'G'

