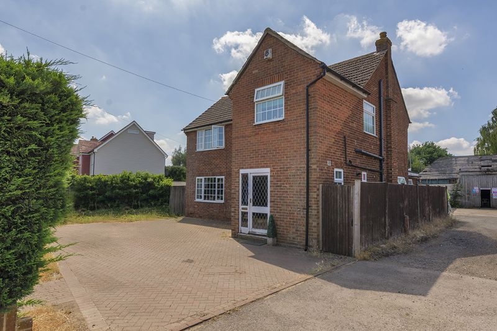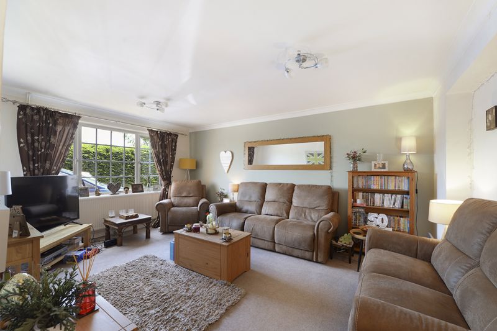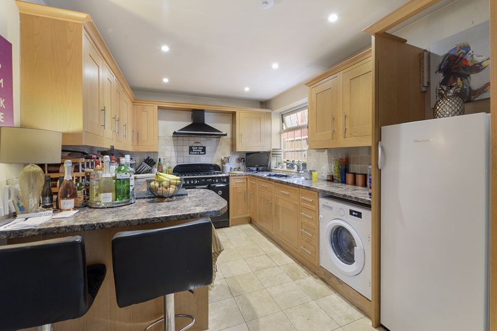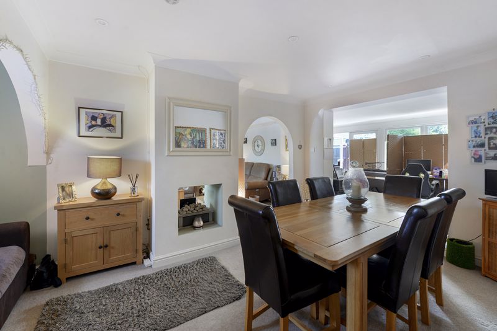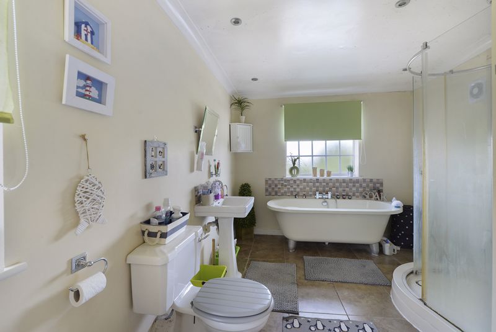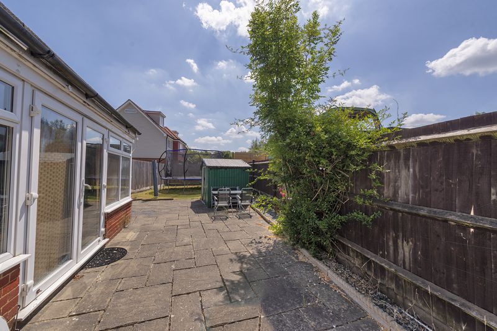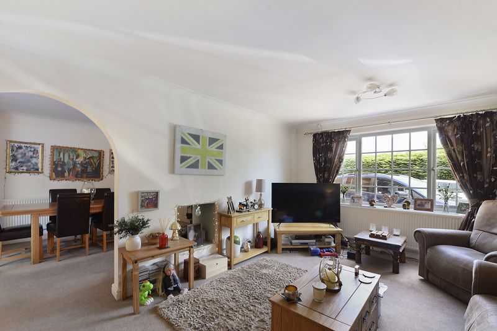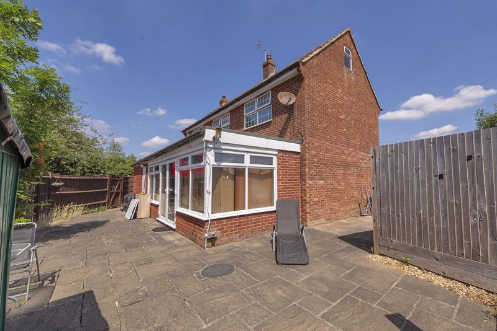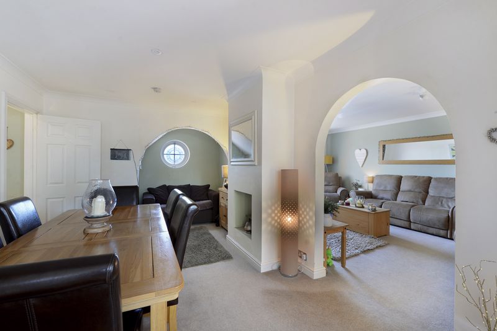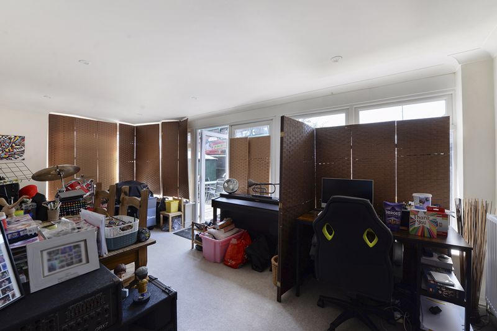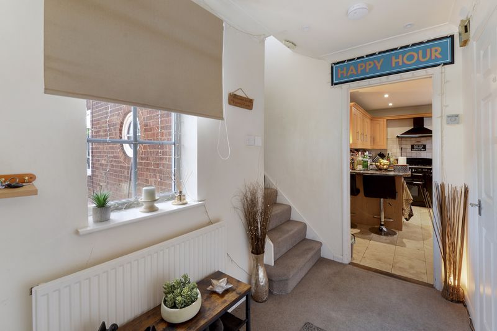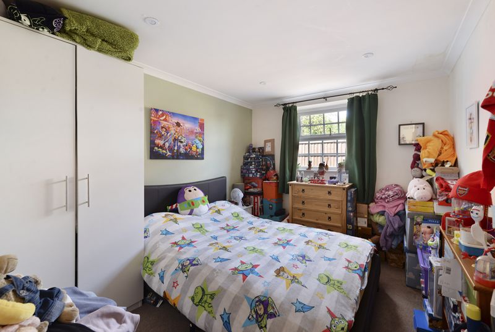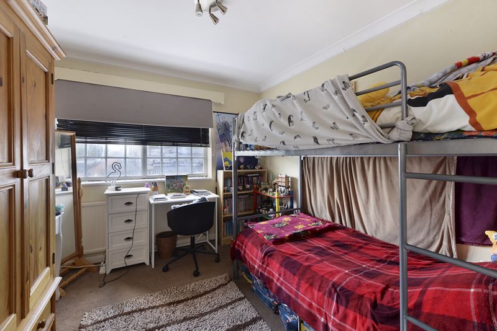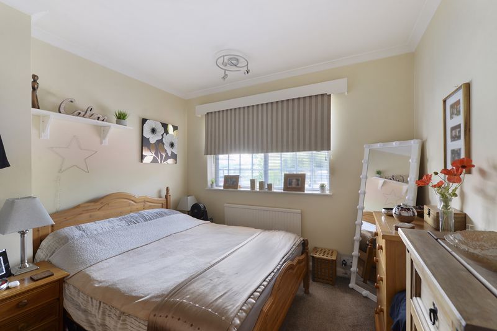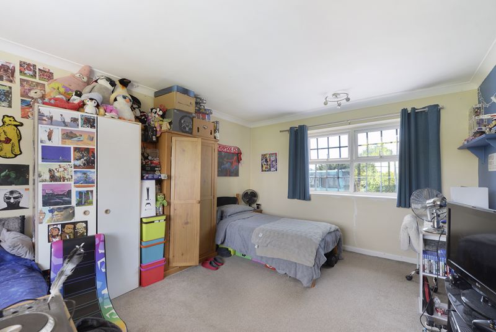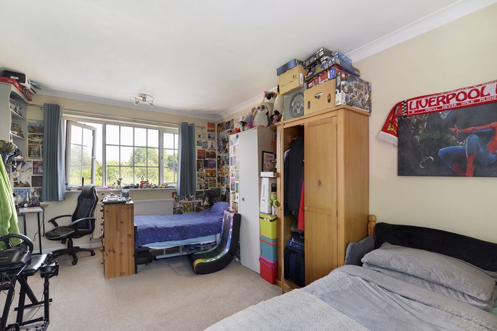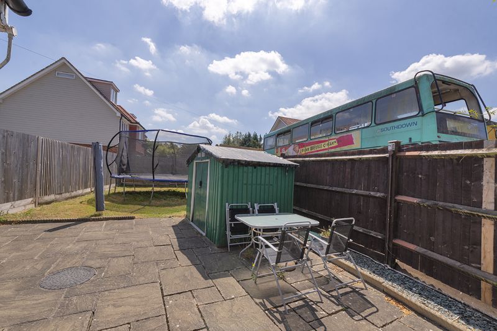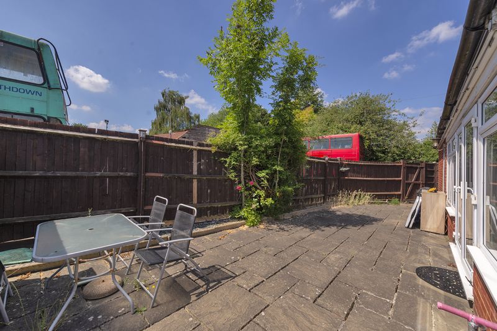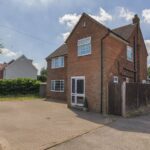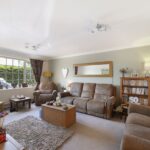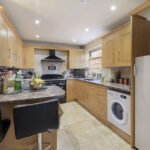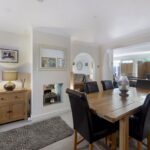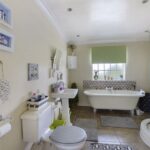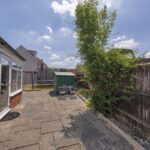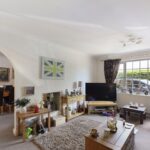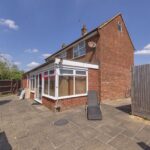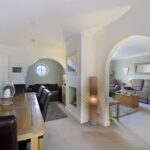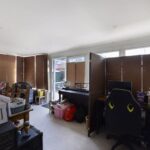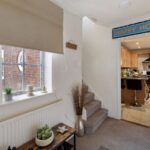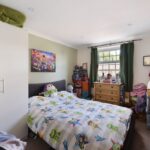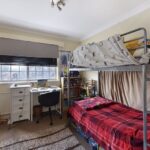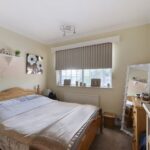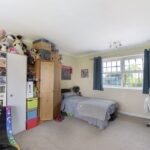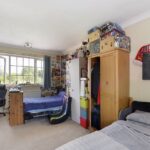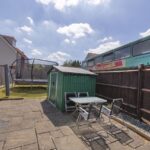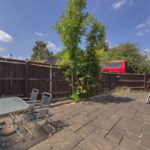Badsell Road, Five Oak Green
|
Ref: 12695493
Added Jul 5View on Map 
Property Summary

NO CHAIN - 1,691 sq ft of accommodation. An exceptional opportunity to purchase a 3/4 bedroom (one ground floor bedroom) detached family home. The property boasts well balanced accommodation offering excellent rooms sizes. Comprising Entrance porch, entrance hall, cloakroom, three/four large receptions and a well fitted kitchen/breakfast. Three bedrooms to the first floor and a very large family bathroom/shower room. Rear garden and secluded off road parking to the front. Shared access to the front with the neighbouring bus garage. Off road parking for 3/4 cars. This property would also suit an investment buyer with sitting tenant.
Full Details

Location
Located on fringe of Five Oak Green, offering a general store with in store post office. Little Hoppers vets and Capel Primary School. The neighbouring towns of Paddock Wood, Tonbridge and Tunbridge Wells are approximately 2 and 4 miles distant respectively. Paddock Wood being the nearer town offers Waitrose supermarket, library, shopping for every day needs to include butchers, bakers, chemist, Woodlands health centre and Putlands sports centre. Mainline station to London Charing Cross, Waterloo East, London Bridge/Ashford International, Dover Priory. Easy access links to A21, M25.
Tunbridge Wells offers Victoria Place shopping centre offering a wide variety of shoping facilities and the historic Pantiles with a variety of bistros and bars alike. A wide variety of schools and sporting facilities.
Schools - Tonbridge offers both grammar and secondary, Paddock Wood offers secondary primary and Academy schooling.
Description
We are pleased to offer this fabulous 3/4 bedroom detached family home offering extremely versatile accommodation. The property offers double glazing, gas central heating to a system of radiators and scope to improve if desired. Nestled on the fringe of Five Oak Green with easy access to both Paddock Wood, Tonbridge and Tunbridge Wells. The property sits to the front of a working bus garage. Shared driveway upon entry with private parking for 3/4 cars immediately to the front of the property. Viewing strongly advised.
Front
Secluded hedge screens the front of the property with off road parking. Shared access with the neighbouring bus garage.
Entrance Porch
Entrance porch with double glazed windows, coat hooks, wood panel door opening to:-
Entrance hall
Double glazed window to the side, radiator, stairs rise to the first floor. Walk-in cupboard housing the gas fired boiler and meters.
Cloakroom
Double glazed opaque window, White suite comprising low level w.c.,pedestal wash basin, electric heater, extractor fan, localised tiling to the walls, tiled floor.
Utility room
Double glazed window, wall mounted gas fired boiler.
Kitchen/Breakfast room
Double glazed window to side overlooking the drive, range of base and wall mounted cabinets offering contrasting laminate work surface over to include a breakfast bar. Localised tiling to the walls. One and a half bowl sink unit with mixer taps. Rangemaster cooker with five burner gas hob and two electric ovens, wide extractor hood over. Dishwasher, washing machine and larder fridge freezer. Pull-out larder cupboard. Low level electric heater and tiled floor.
Family room
Open aspect to the garden room and sitting room. Porthole style opaque double glazed window to the front. Feature (back to back) fireplace with a modern gas fire, radiator.
Sitting room
Light and airy spacious room offering double glazed window to the front, modern gas fire which is back to back with the dining room. Radiator. Carpet as fitted.
Dining room
Double glazed windows spanning the width and side of this room to include a set of casement doors to the garden.
Office/bedroom 4
Double glazed window to the side, wall mounted electric heater and carpet as fitted.
First floor landing
Double glazed window to the front. Access to loft with pull-down ladder, airing cupboard with shelves and lagged hot water cylinder.
Bedroom 1
Double aspect double glazed windows to the front and rear. Carpet as fitted and radiator.
Bedroom 2
Double glazed window, radiator and carpet as fitted.
Bedroom 3
Double glazed window, radiator and carpet as fitted.
Bathroom
Double aspect double glazed windows to the front and the side. Fitted roll top bath with mixer taps. Separate shower with curved screen, pedestal wash basin and low level w.c. Radiator, extractor fan, tile floor and localised tiling to the walls.
Rear garden
Close board fencing to the rear. Expanse of patio and a good size area of lawn.
Parking
Off road parking for 3/4 cars at the front.
Specification
Gas central heating to a system of radiators. Mains drainage.
Agents note
This property is situated in front of a working bus garage with a shared driveway.
Specification
Shared driveway with the neighbouring bus garage. Gas central heating which has been regularly serviced. Double glazed windows. Mains drainage.
Property Features

- NO CHAIN
- 1, 691 sq ft
- 3/4 Large receptions
- 3/4 Bedrooms
- South facing garden
- G.F. Cloakroom
- EPC 'E'
- COUNCIL TAX 'F'
- Would Suit Investment Buyer With Sitting Tenant

