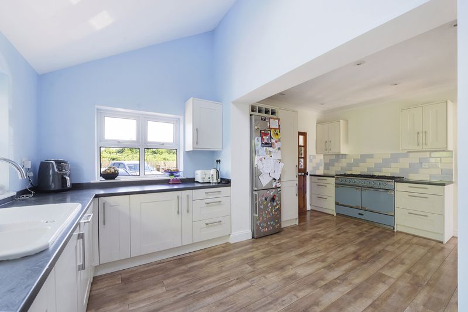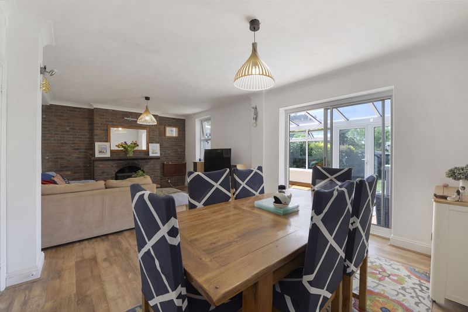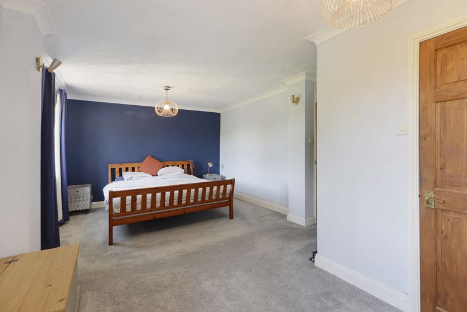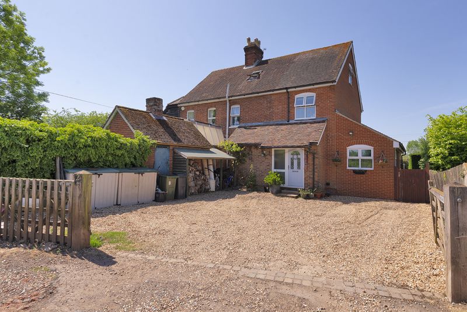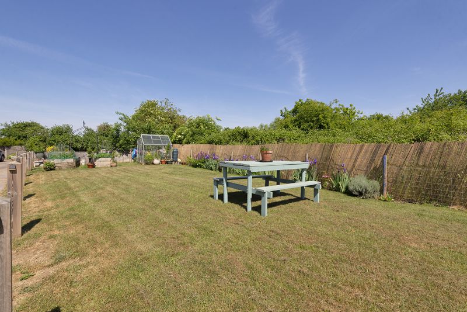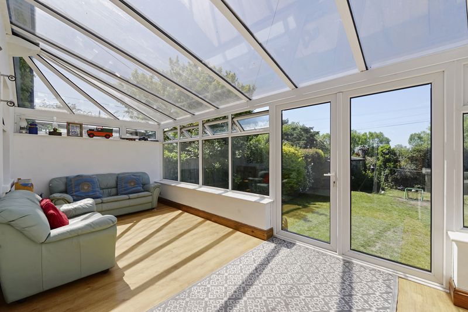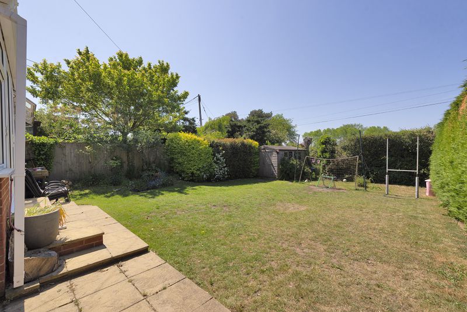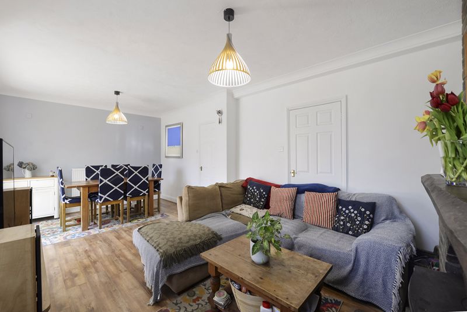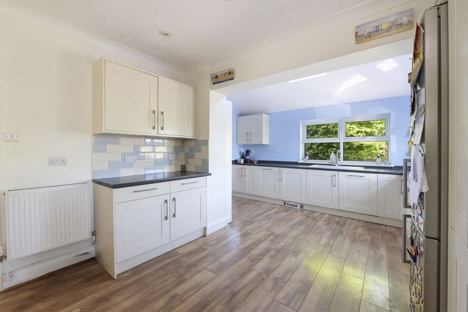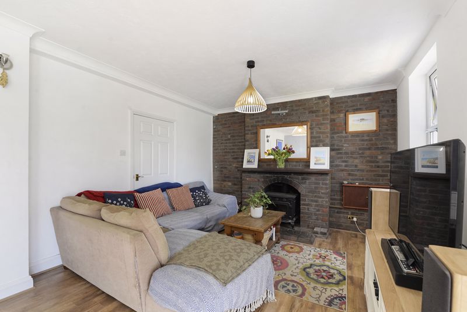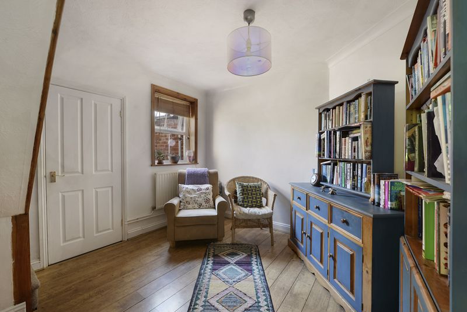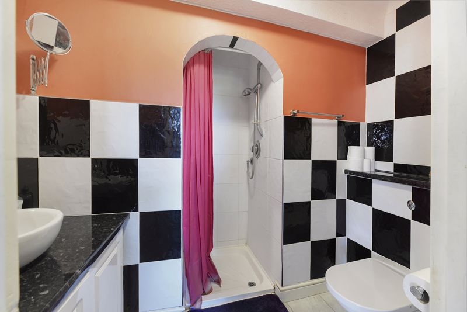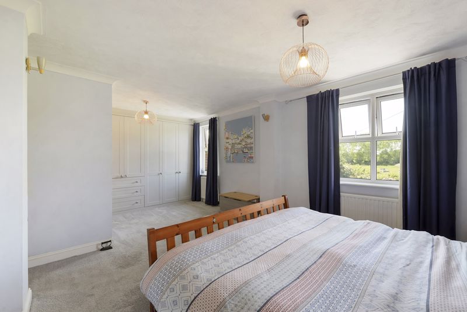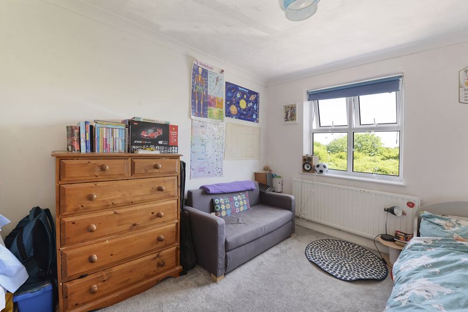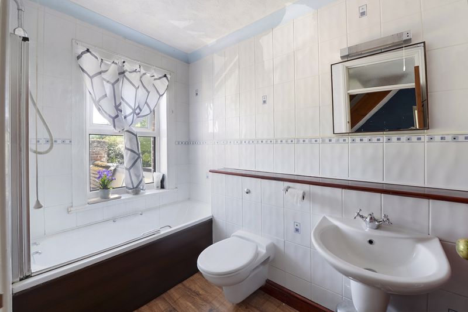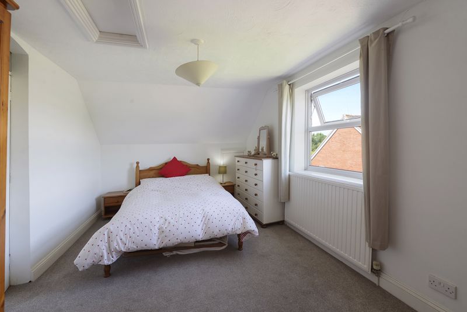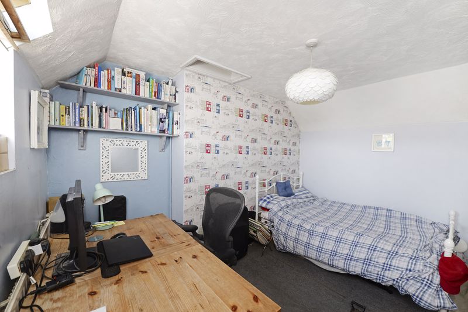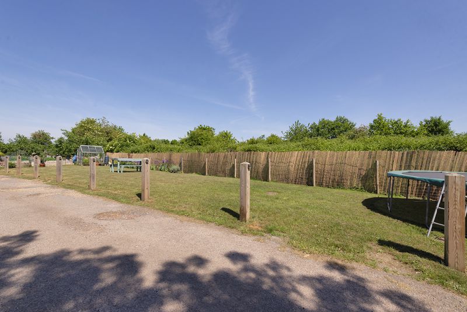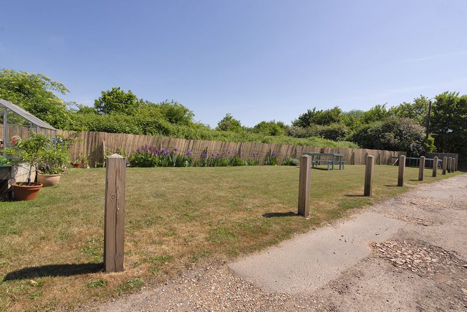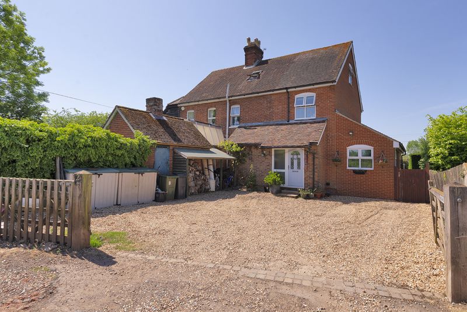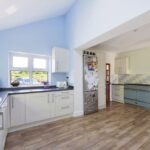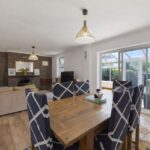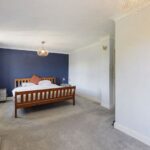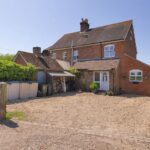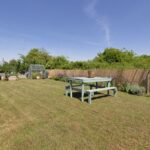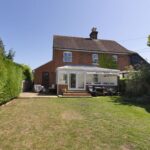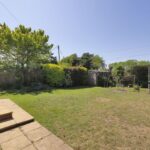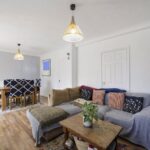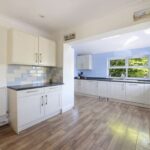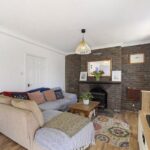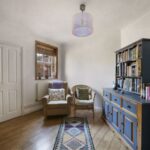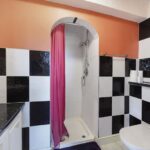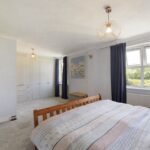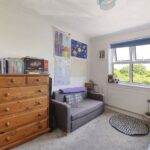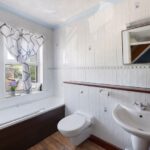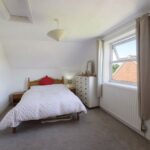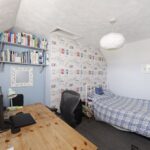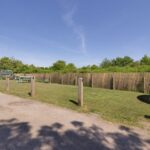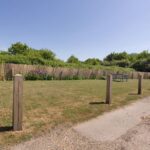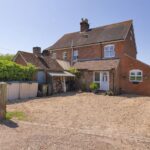Lees Road, Yalding
|
Ref: 12654636
Added May 19View on Map 
Property Summary

Firefly Homes are pleased to offer this idyllic 4 bedroom semi detached family house nestled in a secluded location. Accessed off of a private driveway with shingle parking area to the front for up to four cars with additional parking. On the opposite side of the track a piece of land 30M x10M on a separate title used as additional garden. The property boasts well balanced accommodation comprising entrance lobby, kitchen/breakfast room, well fitted utility room, large sitting/dining room with a wood stove, conservatory, study and ground floor cloakroom. To the first floor a spacious master bedroom with en-suite, further double bedroom and bathroom. Two double bedrooms to the second floor. Outside the rear garden is principally laid to lawn and the additional strip of land 30M x 10 to the front offers many uses. Countryside views from the upstairs windows.
Full Details

LOCATION
Located off of a private driveway offering a secluded location in the heart of Yalding. This pretty village offers shopping for everyday needs, with general store and post office. Historic bridge and Church. Dispensing doctors surgery and Yuletide Fair which takes place every year and brings visitors from the larger towns, it boasts a great atmosphere to the start of Christmas festivities. Yalding is an active community with numerous clubs – from cycling, football/cricket to beavers/scouts, art groups and choirs. Primary school is within walking distance. Yalding sits conveniently between the county town of Maidstone and the spa town of Tunbridge Wells. The area is well served with transport to the various Grammar Schools as well as mainline train stations; Beltring, Yalding, Paddock Wood and Marden.
Front
Accessed via a private track shared between six cottages with Easement over for access to a personal shingle parking area to the front of the property. To the right hand side of the drive there is a large additional area of garden - 30M x10M. Log store and Storage units. Storm canopy porch overhang. Attractive front door with inset decorative glass Front door opens into the entrance lobby.
Entrance lobby
A large built in cupboard for coats and shoes and open aspect into the kitchen/breakfast room.
Kitchen/breakfast room
A spacious kitchen with a vaulted ceiling, ample cupboard space with cream colour base and wall mounted units with contrasting dark worktops over, Range cooker offering double electric ovens with six ring hob. Inset one and half bowl sink, and integrated dishwasher. Built in fridge/freezer (by separate negotiation) please note there are two integrated fridges in the utility room. Two double glazed windows, and complementary blue and white tiling to walls.
Utility room
This room doubles almost as a second kitchen area with base and floor to ceiling storage units. Space for washing machine and tumble dryer. Inset sink, with double glazed window above. Two integrated fridges and a further space for an additional fridge/freezer. Wall mounted gas boiler. Door to rear garden.
Sitting /Dining room
A spacious room offering a brick feature wall with fireplace and woodstove. Laminate floor, window and sliding doors lead to the conservatory. The Dining area offers space for a large family dining table.
Conservatory
Double glazed conservatory set on low level brick with door to rear garden. Wall mounted panel heater and a laminate floor.
Study/Snug
Door leads from the hallway and a further door from the Study to the sitting room. Double glazed window and stairs rising to the first floor. Door to cloakroom. Laminate floor.
Cloakroom
White suite, low level w.c., and washbasin.
First floor landing
Master bedroom
Fabulous room with two double glazed windows offering views over the Kent countryside, a range of fitted wardrobes to include two doubles (full length) set of drawers with double cupboard above and s single wardrobe. Door to the en-suite.
En-suite
White suite comprising walk-in power shower (tiled), close couple low level w.c., washbasin, black and white tiling to walls and a laminate floor.
Bedroom 2
Double glazed window with views over the front garden and carpet as fitted.
Bathroom
Spacious bathroom offering panel bath with power shower over and screen. Close coupled low level w.c., suspended washbasin, tiling to walls, laminate floor, airing cupboard housing hot water tank. Heated towel rail radiator.
Second floor
Bedroom 3
Double glazed window offer fabulous countryside views, loft and eaves storage space and carpet as fitted.
Bedroom 4
Skylight window, radiator and carpet as fitted.
Outside
The rear garden is principally laid to lawn with mature hedging and side access to the front. Pretty frontage with the additional piece of land across from the driveway which is laid to lawn with a greenhouse and shed.
Specification
Gas fired central heating to a system of radiators. HIVE remote control thermostat. Mains drainage. Double glazed windows. Broadband call flow Trooli - 30MB/3MB. External 240V 13A sockets for powering garden machinery and vehicle charging. Gas boiler. (Utility room). Side extension and conservatory built circa 2004. New fusebox 2023. Easement in place for right of way on the private track. The property has not flooded. Boundary fences to the left , to the rear and front. The additional strip of land across from the private track is on a separate title measuring 30M x 10M. Title K578418.
Property Features

- 4 BEDROOMS
- EN-SUITE
- FIRST FLOOR BATHROOM
- 2 RECEPTIONS
- G. F. CLOAKROOM
- LARGE GARDEN
- OFF ROAD PARKING
- LARGE KITCHEN
- CCOUNCIL TAX 'F' - EPC -
- COUNCIL TAX 'F' -EPC - AWAITED

