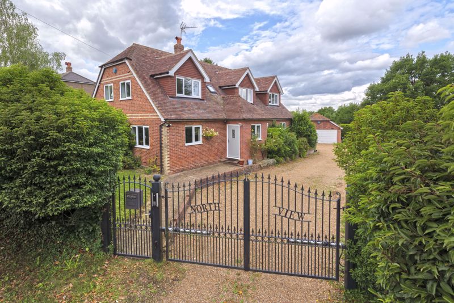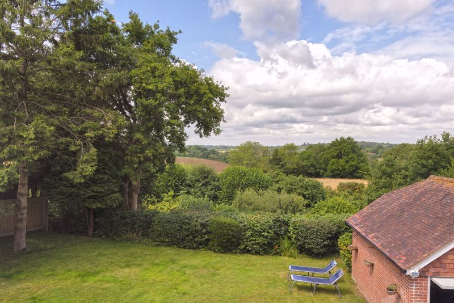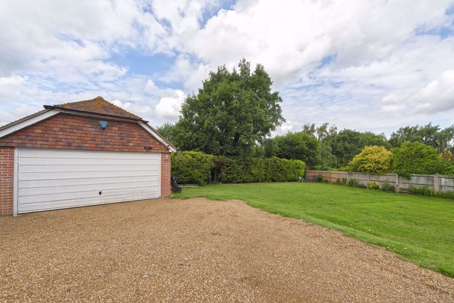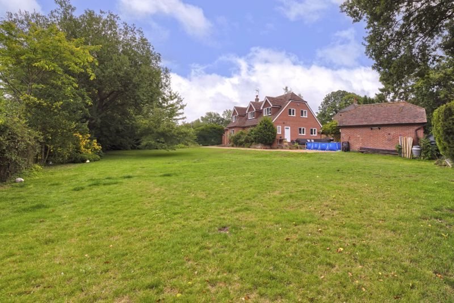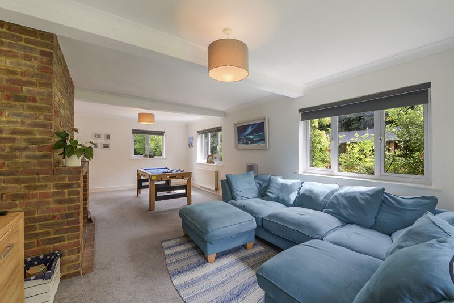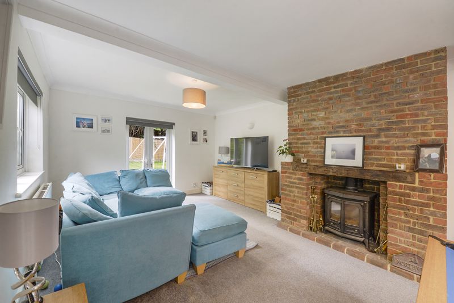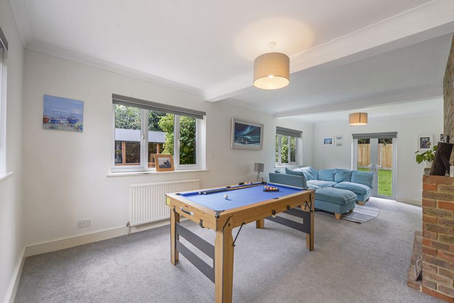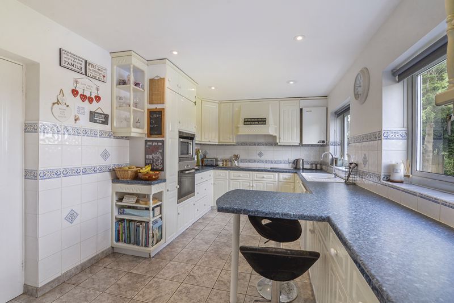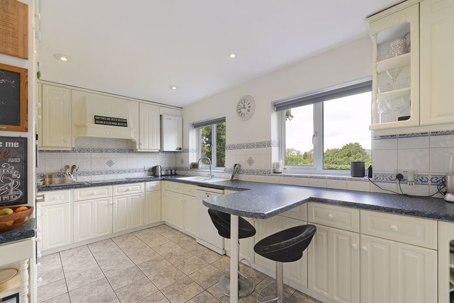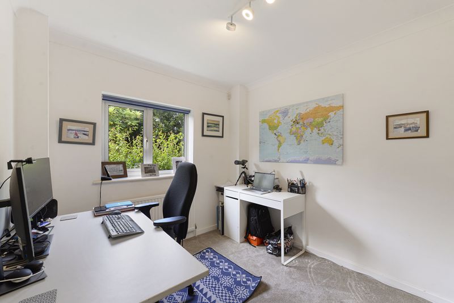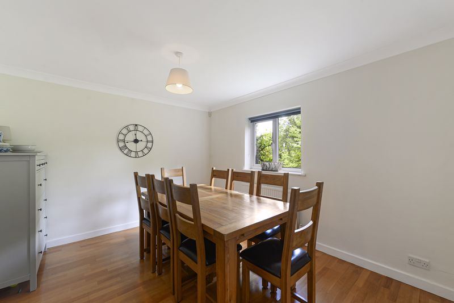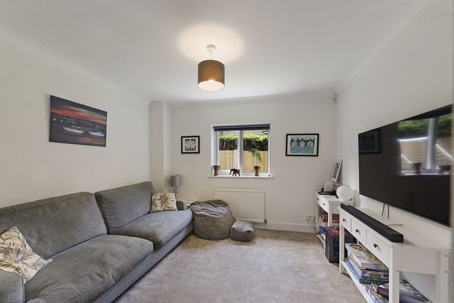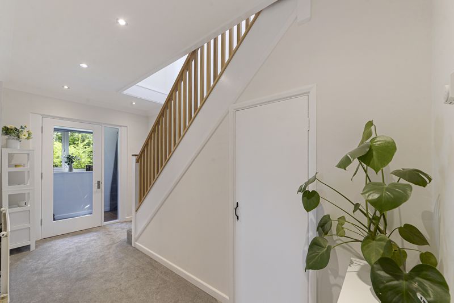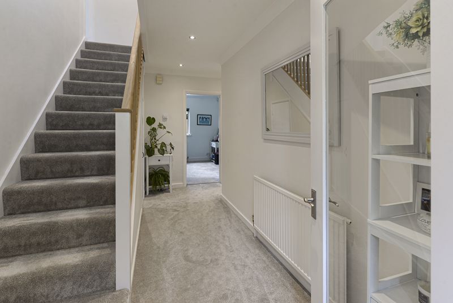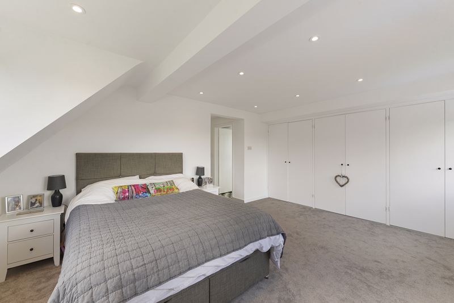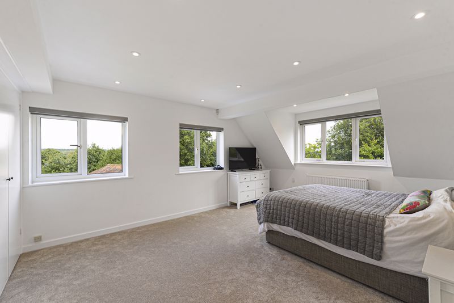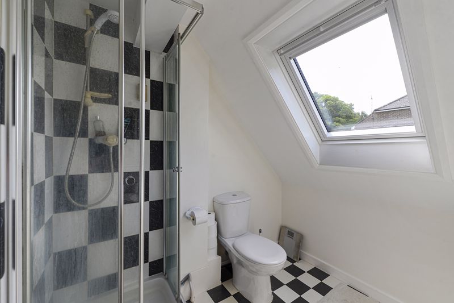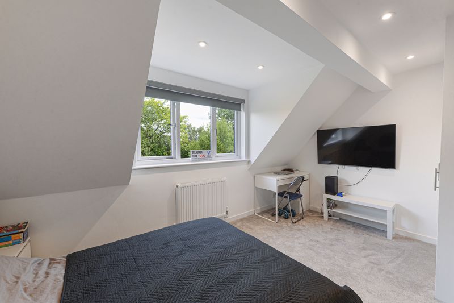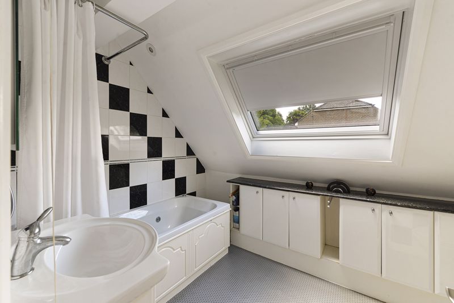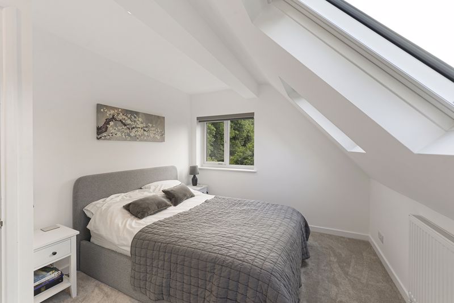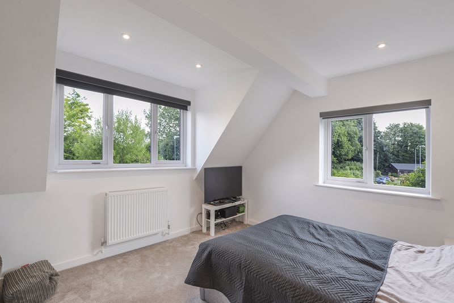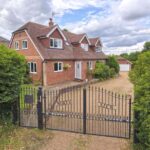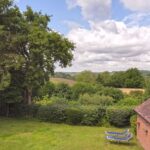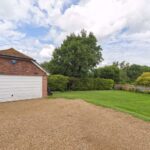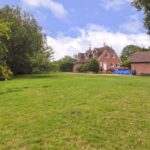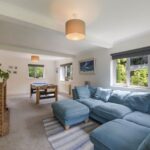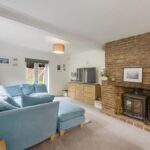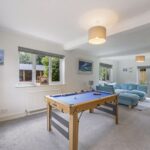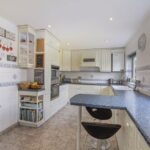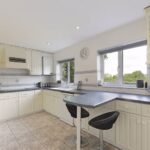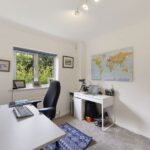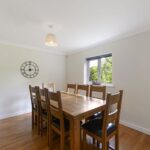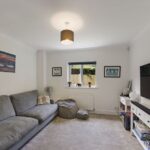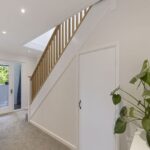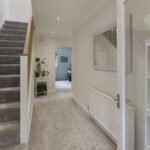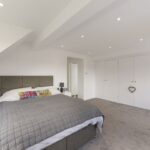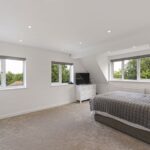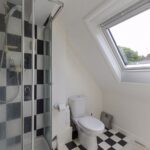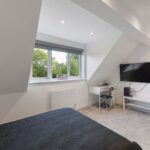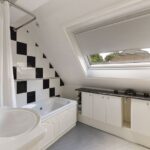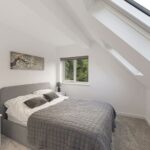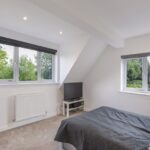Maidstone Road, Horsmonden
|
Ref: 12659745
Added Aug 2View on Map 
Property Summary

Full Details

Location
This good size family home is situated in the village of Horsmonden which offers walking distance to the village amenities. To include primary and nursery schools, Heath Stores for everyday needs. Other facilities include a pharmacy, Gun and Spitroast family pub, village hall, social club, tennis and cricket clubs, doctor's surgery and bus service to neighbouring villages and towns. National Trust - Sprivers offers beautiful walks alongside orchard and vineyard walks nearby.
Less than four miles away is the small rural town of Paddock Wood with a Waitrose supermarket, several independent stores and coffee shops plus the nearest main line railway station with fast and frequent commuter services to London and the coast. 50 minutes to London Charing Cross and Dover Priory in the opposite direction via Ashford.
The larger towns of Tonbridge, Tunbridge Wells and Maidstone are approx 9, 10, and 11 miles distant, each offering an even wider variety of shopping, social and educational facilities.
Description
This family home offers significant potential, especially with existing planning permission for further modernisation and extension. The property includes a large double garage with planning permission to convert it into an annex, perfect for elderly relatives or a teenage suite. The plans also incorporate a substantial rear extension, which would greatly enhance the kitchen and maximise views of the garden. Additionally, there is an exciting opportunity to build an open barn structure for parking, provided it features a 'living roof' as per the planning conditions. The current owners have already made attractive updates, including installing dormer windows to the side and refreshing the interior to create a comfortable living space. A spacious room graced with a brick fireplace as the focal point offering a woodstove for cosy evenings. Triple aspect, double glazed windows and doors leading to the rear garden. Two centre pendant lights, two double radiators and carpet as fitted. A generously sized dining room is ideal for family gatherings. The kitchen includes a breakfast bar affording views across the rear garden and beyond, with the ground floor also having a convenient cloakroom and utility room. Upstairs, four double bedrooms, with the master benefiting from an en-suite, and a family bathroom. Outside, the garden is primarily laid to lawn, offering level play areas. The property also includes the double garage and a gravel driveway secured by electric gates.
Front
Accessed via electric gates opening onto a gravel driveway with ample parking. Attractive, newly fitted composite front door leading to the Entrance lobby
Entrance Lobby
Spacious lobby with double glazed windows and an attractive glass door with glass pane to the side leading into the entrance hall.
Entrance hall
A welcoming hallway with stairs rising to the first floor and oak spindles and balustrade, understairs storage cupboard. Newly fitted carpet. Doors to principal rooms.
Sitting room
A spacious room graced with a brick fireplace as the focal point offering a woodstove for cosy evenings. Triple aspect, double glazed windows and doors leading to the rear garden. Two centre pendant lights, two double radiators and carpet as fitted.
Reception 3/ Bedroom 5
A versatile room which serves as a useful playroom or bedroom five. New carpet as fitted, double glazed window to the side and a radiator.
Study
Soft focus decor, double glazed window, radiator and newly fitted carpet.
Dining room
Superb size for entertaining a family, double glazed window with views of the garden, laminate flooring and radiator.
Kitchen/breakfast room
This room includes a range of base and wall mounted units with laminate worktops, an inset one and half bowl acrylic style sink with waste disposal unit, built in Miele electric oven with microwave space above. Electric four ring hob with extractor fan over, Miele dishwasher, two double glazed windows taking full advantage of the garden. Breakfast bar. Space for fridge/freezer. Tiled floor, localised tiling to walls and wall mounted oil fired boiler.
The current owners have planning permission to extend the house over the patio and to knock through the existing cloakroom and utility to create one large living space. There will be a large kitchen area overlooking the current driveway with two new triple windows, a large breakfast bar with space for four stools, a new window replacing the existing, five bi fold doors which open up to the garden making the most of the far reaching views. There will be a living area at the other end to house a large sofa and dining table with two full length windows to take advantage of the views of the other side of the garden
Utility
The utility room offers plenty of storage with base and wall mounted units to inlcude stainless steel style sink, plumbing for a washing machine, double glazed window offering far reaching views. Tile floor and double glazed door to the rear garden.
Cloakroom
Low level w.c., radiator, double glazed window and tile floor.
First floor landing
Airing cupboard housing the hot water tank, loft hatch and newly fitted carpet..
Master bedroom
A spacious room flooded with natural light, the new dormer window and further rear double glazed windows capture the outstanding views across the Kent countryside. Build in wardrobes (three doubles) spanning one wall, radiator and newly fitted carpet.
En-suite
Mira shower fitted to shower cubicle (tiled), low level w.c., pedestal wash basin. Mirror cabinet with lighting above, shaver socket over the sink, heated towel rail radiator, vinyl floor and Velux window.
Bedroom 2
Attractive, recently added, dormer window offering rural views, newly fitted wardrobes offering ample storage space, radiator and newly fitted carpet.
Bedroom 3
Recently added, dormer window offering rural views. Newly fitted wardrobes offering ample storage space. Radiator and newly fitted carpet.
Bedroom 4
New Velux windows fitted capturing the light beautifully. Newly fitted wardrobes offering ample storage space. Radiator and newly fitted carpet.
Double garage
A large double garage with storage above offering planning permission to convert to an annex if desired. Up and over door, light and power.
Family Bathroom
Jacuzzi bath with shower overhead, fitted units, hand basin with fitted mirror above, low level wc, vinyl floor, new Velux window
Rear Garden
0.42 plot size. The rear garden is in three sections, principally laid to lawn with a wide variety of mature trees and shrubs. Elevated patio offering views of Kent countryside. Two new storage sheds. Outside tap and security lighting
Specification
Oil fired boiler to a system of radiators. Newly fitted double glazed windows and doors. Part boarded and newly insulated loft. Mains drainage. Three attractive dormer windows have been recently built to provide good ceiling height to the bedrooms.
Property Features

- P/P granted to extend
- Garage / Annex conversion
- 4/5 Bedrooms
- 3/4 receptions
- 0.42 acre
- Council tax 'F'
- EPC 'C'

